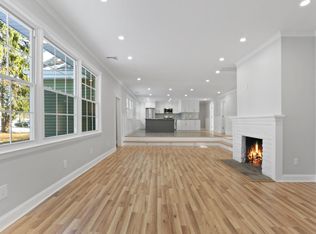Price Reduced!!! Absolutely stunning home! Completely remodeled and re-imagined open floor plan concept, with sunken living room boasting a pristine white brick fireplace, gleaming hardwood floors, custom tile work in the kitchen, and new carpet in every bedroom. Brand new windows and siding compliment the recently updated roof and chimney. No detail has gone unrecognized in this stunner. The master bedroom at the front of the house has it's own private bathroom and wall of windows for enjoying the view of the sprawling grounds just outside. Wake up with the sunlight & fall asleep with the moon. The lay out of the other bedrooms accounts for privacy and serenity as a co-master bedroom has it's own bathroom and the two more modest rooms share yet another full bathroom. There's something for everyone! A chef's kitchen complete with hand-laid tile and back splash feature brand new stainless steel appliances, plenty of custom designed cabinets and granite counter tops, under cabinet lighting and a modern multi-use kitchen faucet are ready to create incredible meals! A washer and dryer hookup can be found in the expansive basement that can be accessed through the massive two car garage area. There is also a large driveway and an adjacent patio area for the nicer weather. This stunner is set on almost a full acre of land and uses delightfully clean and efficient propane for cooking and heating. Call now for more details or to schedule a viewing.
This property is off market, which means it's not currently listed for sale or rent on Zillow. This may be different from what's available on other websites or public sources.

