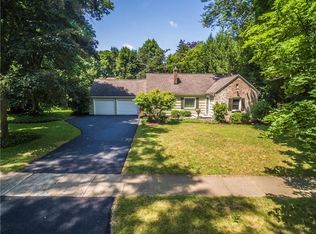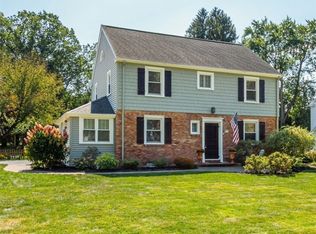Closed
$870,000
21 Crestline Rd, Rochester, NY 14618
4beds
2,209sqft
Single Family Residence
Built in 1945
0.29 Acres Lot
$918,300 Zestimate®
$394/sqft
$3,684 Estimated rent
Home value
$918,300
$863,000 - $983,000
$3,684/mo
Zestimate® history
Loading...
Owner options
Explore your selling options
What's special
OAK HILL NEIGHBORHOOD BEAUTY!!
Charming 4 bedroom Colonial loaded with character and renovated to perfection. Open floor plan with new interior and exterior paint. Three new Bathrooms, Mudroom/first-floor laundry, and new hardwood flooring. Huge Primary bedroom suite with walk-in closet and spa-like en-suite bathroom. The lower level is finished with an egress window, which is perfect for a 5th bedroom and rec room. An additional 446 Square feet not included in the above square footage is in the Lower Level. Pella windows, new front exterior door, and storm door from Rochester Colonial, extensive landscaping, partially fenced yard, and screened porch off the Living room.
Walk on sidewalks to Pittsford Village, Nazareth, or St. John Fisher Universities. Minutes to expressways, shopping, restaurants, parks, trails & Erie Canal. This house has it all!! Delayed Nego. Monday 2/10 @ 4PM
Open Friday 2/7/25* 3-5PM ...and Saturday2/8/25 *12-2PM
Zillow last checked: 8 hours ago
Listing updated: February 28, 2025 at 05:46am
Listed by:
Rita A. Freling 585-279-8094,
RE/MAX Plus
Bought with:
Amanda E Friend-Gigliotti, 10401225044
Keller Williams Realty Greater Rochester
Source: NYSAMLSs,MLS#: R1587161 Originating MLS: Rochester
Originating MLS: Rochester
Facts & features
Interior
Bedrooms & bathrooms
- Bedrooms: 4
- Bathrooms: 3
- Full bathrooms: 2
- 1/2 bathrooms: 1
- Main level bathrooms: 1
Heating
- Gas, Forced Air
Cooling
- Central Air
Appliances
- Included: Built-In Range, Built-In Oven, Dryer, Dishwasher, Gas Cooktop, Disposal, Gas Water Heater, Microwave, Refrigerator
- Laundry: In Basement, Main Level
Features
- Cathedral Ceiling(s), Entrance Foyer, Eat-in Kitchen, French Door(s)/Atrium Door(s), Separate/Formal Living Room, Great Room, Kitchen Island, Kitchen/Family Room Combo, Pantry, Pull Down Attic Stairs, Bath in Primary Bedroom, Programmable Thermostat, Workshop
- Flooring: Ceramic Tile, Hardwood, Tile, Varies
- Windows: Thermal Windows
- Basement: Egress Windows,Full,Partially Finished
- Attic: Pull Down Stairs
- Number of fireplaces: 1
Interior area
- Total structure area: 2,209
- Total interior livable area: 2,209 sqft
Property
Parking
- Total spaces: 2
- Parking features: Attached, Electricity, Garage, Driveway, Garage Door Opener
- Attached garage spaces: 2
Features
- Patio & porch: Porch, Screened
- Exterior features: Blacktop Driveway, Fence, Porch
- Fencing: Partial
Lot
- Size: 0.29 Acres
- Dimensions: 90 x 140
- Features: Rectangular, Rectangular Lot, Residential Lot, Wooded
Details
- Parcel number: 2646891381800002068000
- Special conditions: Standard
- Other equipment: Generator
Construction
Type & style
- Home type: SingleFamily
- Architectural style: Colonial,Transitional
- Property subtype: Single Family Residence
Materials
- Blown-In Insulation, Cedar, Copper Plumbing, PEX Plumbing
- Foundation: Block
- Roof: Asphalt
Condition
- Resale
- Year built: 1945
Utilities & green energy
- Electric: Circuit Breakers
- Sewer: Connected
- Water: Connected, Public
- Utilities for property: Cable Available, Electricity Connected, High Speed Internet Available, Sewer Connected, Water Connected
Green energy
- Energy efficient items: Appliances, HVAC, Lighting
Community & neighborhood
Location
- Region: Rochester
- Subdivision: East Ave Tr
Other
Other facts
- Listing terms: Cash,Conventional
Price history
| Date | Event | Price |
|---|---|---|
| 2/27/2025 | Sold | $870,000+38.1%$394/sqft |
Source: | ||
| 2/11/2025 | Pending sale | $630,000$285/sqft |
Source: | ||
| 2/6/2025 | Listed for sale | $630,000+57.5%$285/sqft |
Source: | ||
| 12/6/2023 | Sold | $400,000-11.1%$181/sqft |
Source: | ||
| 10/31/2023 | Pending sale | $450,000$204/sqft |
Source: | ||
Public tax history
| Year | Property taxes | Tax assessment |
|---|---|---|
| 2024 | -- | $277,100 |
| 2023 | -- | $277,100 |
| 2022 | -- | $277,100 |
Find assessor info on the county website
Neighborhood: 14618
Nearby schools
GreatSchools rating
- 6/10Allen Creek SchoolGrades: K-5Distance: 1 mi
- 8/10Calkins Road Middle SchoolGrades: 6-8Distance: 3.6 mi
- 10/10Pittsford Sutherland High SchoolGrades: 9-12Distance: 1.8 mi
Schools provided by the listing agent
- Elementary: Allen Creek
- Middle: Calkins Road Middle
- High: Pittsford Sutherland High
- District: Pittsford
Source: NYSAMLSs. This data may not be complete. We recommend contacting the local school district to confirm school assignments for this home.

