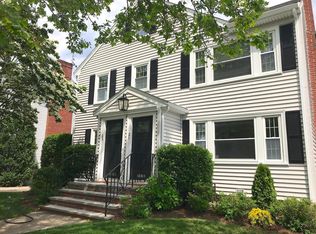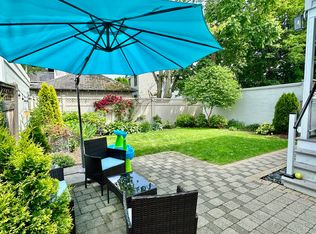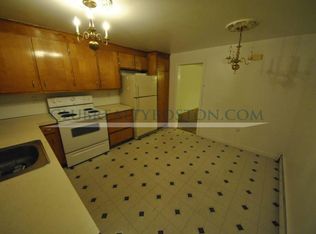Harvard Lawn - This wonderful two family house is clean, bright and charming with modern updates. Each 3 bedroom, 1 bath unit offers a formal dining room, living room with fireplace, updated eat-in kitchen, white cabinets and newer appliances. Beautiful oak hardwood floors throughout the units, updated Harvey windows including a light catching picture window in the living room. Newer gas heat furnaces, central air in the second floor unit. Enjoy the comfortable enclosed rear porches. Outside there is a fenced rear yard that features a stone patio and perennial garden area. This home has a detached two car brick garage, new doors, additional generous driveway parking, and is located close to Cambridge and Watertown, walking distance to #73 bus, shops and Grove Street playground.
This property is off market, which means it's not currently listed for sale or rent on Zillow. This may be different from what's available on other websites or public sources.


