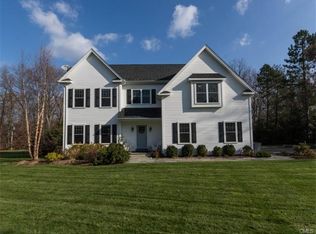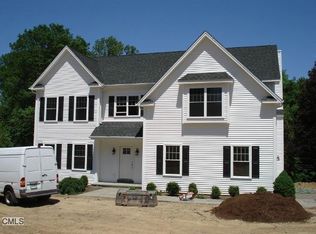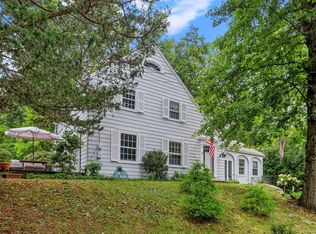Style and sophistication have been combined to create a casual elegance inside and out - just perfect for your lifestyle The attention to every detail is evident the moment you enter with the architectural accents blending with the soaring ceilings, on trend finishes and fresh color palette for a dramatic first impression. No matter which way you turn you are drawn to explore and enjoy more The home also now features three renovated bathrooms all with beautiful tile and neutral tones. Two with large walk-in showers and seamless glass surrounds. The third features a large pedestal tub perfect to soak till your heart is content. The kitchen rocks Large working island with second sink and seating, granite counters and a multitude of custom cabinets with built in features for optimal organization. Stainless appliances include a top of the line 1 year old Liebherr refrigerator. The living and entertaining space extends outdoors from several sets of French doors opening to a huge deck that runs the entire back width of the house and wraps to the side of the home. Other improvements include New Windows, AC, Roof, Filtration System, Recessed Lighting, Extended Deck, Main Staircase, Basement Ceiling, Landscaping, Fenced in Yard and Exterior/Interior Paint. Down-sizing, just beginning or someplace in between - this is the home for you
This property is off market, which means it's not currently listed for sale or rent on Zillow. This may be different from what's available on other websites or public sources.



