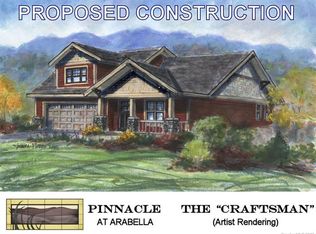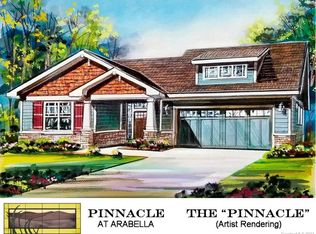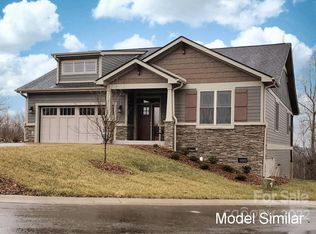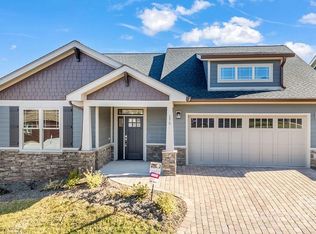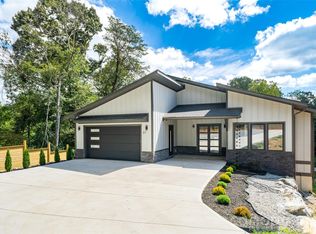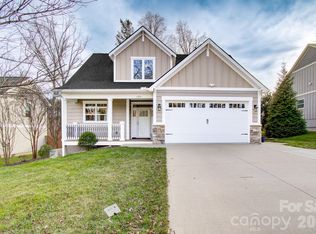This newly constructed Craftsman home offers low-maintenance living in a gated mountain community, just minutes from the Historic Biltmore Estate and Biltmore Park. Main-level living features vaulted ceilings, hardwood floors, quartz countertops, and a gas fireplace. Energy-efficient upgrades include multi-zone HVAC and a tankless water heater. The walk-out lower level adds a rec room, bedrooms, and full bath. Enjoy a deck and private patio with wooded views.
HOA-provided lawn care, clubhouse, pool, fitness center, and walking trails make life easy. With city utilities, county-only taxes, and timeless finishes, this home blends convenience with privacy. Listed for rent MLS #4319513
Active
$888,000
21 Craftsman Overlook Rdg, Arden, NC 28704
4beds
2,896sqft
Est.:
Single Family Residence
Built in 2024
0.13 Acres Lot
$-- Zestimate®
$307/sqft
$255/mo HOA
What's special
- 1058 days |
- 267 |
- 10 |
Zillow last checked: 8 hours ago
Listing updated: January 20, 2026 at 11:54am
Listing Provided by:
Sarah Frisby sarahfrisby@bhhslp.com,
Berkshire Hathaway HomeServices
Source: Canopy MLS as distributed by MLS GRID,MLS#: 4007643
Tour with a local agent
Facts & features
Interior
Bedrooms & bathrooms
- Bedrooms: 4
- Bathrooms: 3
- Full bathrooms: 3
- Main level bedrooms: 2
Primary bedroom
- Features: Ceiling Fan(s), Split BR Plan, Tray Ceiling(s), Walk-In Closet(s)
- Level: Main
Bedroom s
- Features: Ceiling Fan(s), Walk-In Closet(s)
- Level: Basement
Bedroom s
- Features: Ceiling Fan(s), Walk-In Closet(s)
- Level: Basement
Bedroom s
- Features: Ceiling Fan(s), Walk-In Closet(s)
- Level: Main
Bathroom full
- Level: Basement
Bathroom full
- Level: Main
Bathroom full
- Level: Main
Great room
- Features: Ceiling Fan(s), Open Floorplan, Vaulted Ceiling(s)
- Level: Main
Kitchen
- Features: Breakfast Bar, Kitchen Island, Vaulted Ceiling(s)
- Level: Main
Laundry
- Level: Main
Recreation room
- Features: Ceiling Fan(s)
- Level: Basement
Utility room
- Level: Basement
Heating
- Forced Air, Natural Gas, Zoned
Cooling
- Ceiling Fan(s), Central Air, Electric, Zoned
Appliances
- Included: Dishwasher, Disposal, Electric Range, Exhaust Hood, Gas Range, Gas Water Heater, Microwave, Plumbed For Ice Maker, Tankless Water Heater
- Laundry: Electric Dryer Hookup, Laundry Room, Main Level, Sink, Washer Hookup
Features
- Breakfast Bar, Kitchen Island, Open Floorplan, Pantry, Walk-In Closet(s)
- Flooring: Carpet, Hardwood, Tile
- Doors: Insulated Door(s), Pocket Doors, Sliding Doors
- Windows: Insulated Windows
- Basement: Exterior Entry,Finished,Interior Entry,Walk-Out Access
- Attic: Pull Down Stairs
- Fireplace features: Gas Vented, Great Room
Interior area
- Total structure area: 1,808
- Total interior livable area: 2,896 sqft
- Finished area above ground: 1,808
- Finished area below ground: 1,088
Video & virtual tour
Property
Parking
- Total spaces: 2
- Parking features: Driveway, Attached Garage, Garage Door Opener, Garage on Main Level
- Attached garage spaces: 2
- Has uncovered spaces: Yes
Accessibility
- Accessibility features: Two or More Access Exits, Bath Raised Toilet, Door Width 32 Inches or More, Lever Door Handles, Swing In Door(s), Accessible Hallway(s)
Features
- Levels: One
- Stories: 1
- Patio & porch: Covered, Deck, Front Porch, Patio, Rear Porch, Other
- Exterior features: Lawn Maintenance
- Pool features: Community
Lot
- Size: 0.13 Acres
- Features: Level, Sloped, Wooded, Views
Details
- Parcel number: 9634856490
- Zoning: R-2
- Special conditions: Standard
Construction
Type & style
- Home type: SingleFamily
- Architectural style: Arts and Crafts
- Property subtype: Single Family Residence
Materials
- Fiber Cement, Stone Veneer, Wood
- Foundation: Other - See Remarks
Condition
- New construction: Yes
- Year built: 2024
Details
- Builder model: Pinnacle 2
- Builder name: Lifestyle Homes
Utilities & green energy
- Sewer: Public Sewer
- Water: City
- Utilities for property: Fiber Optics, Underground Power Lines, Underground Utilities
Community & HOA
Community
- Features: Cabana, Clubhouse, Fitness Center, Gated, Street Lights, Walking Trails
- Security: Carbon Monoxide Detector(s), Smoke Detector(s)
- Subdivision: Pinnacle at Arabella Heights
HOA
- Has HOA: Yes
- HOA fee: $195 monthly
- HOA name: Lifestyle Property Management
- HOA phone: 828-274-1004
- Second HOA fee: $725 annually
- Second HOA name: Worthy Property Management
- Second HOA phone: 828-674-7242
Location
- Region: Arden
- Elevation: 2000 Feet
Financial & listing details
- Price per square foot: $307/sqft
- Tax assessed value: $107,500
- Annual tax amount: $4,109
- Date on market: 3/5/2023
- Cumulative days on market: 1057 days
- Listing terms: Cash,Conventional
- Road surface type: Brick, Paved
Estimated market value
Not available
Estimated sales range
Not available
$3,059/mo
Price history
Price history
| Date | Event | Price |
|---|---|---|
| 11/13/2025 | Listed for rent | $4,500$2/sqft |
Source: Zillow Rentals Report a problem | ||
| 11/13/2025 | Listing removed | $4,500$2/sqft |
Source: Zillow Rentals Report a problem | ||
| 11/5/2025 | Listed for rent | $4,500$2/sqft |
Source: Zillow Rentals Report a problem | ||
| 1/21/2025 | Price change | $888,000-1.1%$307/sqft |
Source: | ||
| 3/5/2023 | Listed for sale | $898,000+46.3%$310/sqft |
Source: | ||
Public tax history
Public tax history
| Year | Property taxes | Tax assessment |
|---|---|---|
| 2025 | $4,109 +520.9% | $637,400 +492.9% |
| 2024 | $662 | $107,500 |
Find assessor info on the county website
BuyAbility℠ payment
Est. payment
$5,177/mo
Principal & interest
$4219
Property taxes
$392
Other costs
$566
Climate risks
Neighborhood: 28704
Nearby schools
GreatSchools rating
- 8/10Avery's Creek ElementaryGrades: PK-4Distance: 0.9 mi
- 9/10Valley Springs MiddleGrades: 5-8Distance: 1.7 mi
- 7/10T C Roberson HighGrades: PK,9-12Distance: 2 mi
Schools provided by the listing agent
- Elementary: Avery's Creek/Koontz
- Middle: Valley Springs
- High: T.C. Roberson
Source: Canopy MLS as distributed by MLS GRID. This data may not be complete. We recommend contacting the local school district to confirm school assignments for this home.
- Loading
- Loading
