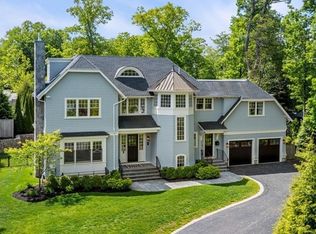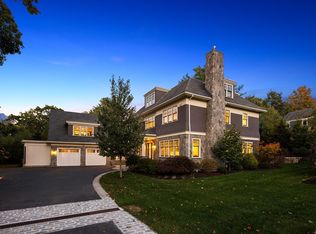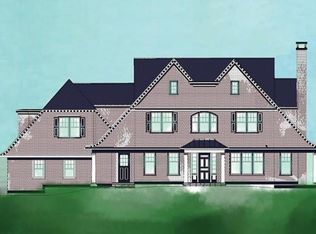This 2019 Brand New construction luxurious home is officially complete and has it all, Way too much to list with an expansive first floor for both entertaining, and family time. Large formal dining and family room, fully loaded custom kitchen with subzero and wolf appliance, Living room with fireplace, and library. The first floor also boasts two powder rooms, vaulted breakfast room, and dramatic 2 story foyer with a glass railing. Second floor brings an over the top master suite, 4 additional en suite bedrooms, and laundry room. Third floor with loft, and additional bedroom with full bath. Basement build out potential. Fully landscaped, just waiting for its first owners.
This property is off market, which means it's not currently listed for sale or rent on Zillow. This may be different from what's available on other websites or public sources.


