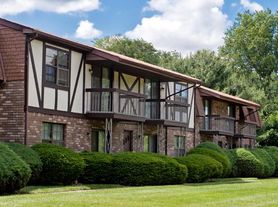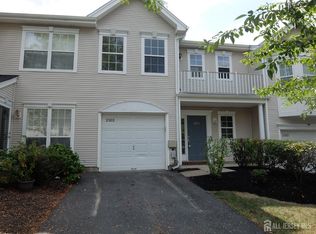Beautifully Updated Condo for rent in Desirable Society Hill I. Welcome to this warm, inviting, and beautifully updated Penthouse Model offering natural light, neutral tones, and spacious living. This meticulously maintained unit features a modern kitchen complete with stainless steel appliances, granite countertops, a breakfast bar, and ample cabinetry designed for optimal space and functionality. The open-concept layout flows seamlessly into a bright and airy living room featuring cathedral ceilings and double skylights, filling the space with abundant sunshine. Host memorable dinners in the formal dining area, perfect for entertaining. Step out onto your private balcony and enjoy relaxing spring and summer evenings in peace and privacy. The spacious primary bedroom suite includes a walkin closet, a full bath with a stall shower, a linen closet, and ceramic tile flooring. A generously sized second bedroom offers double closets and easy access to the main bathroom. Additional highlights include freshly painted throughout, newly installed luxury vinyl plank (LVP) flooring,cozy fireplace for those chilly winter nights, large laundry/utility room with washer & dryer and attic with pull-down stairs for extra storage. This home is a commuter's dream with easy access to NYC transportation, major highways (NJ Turnpike, Routes 1, 130, and 27), and just minutes to Princeton, Rutgers University, RWJUH, and St. Peter's Hospital. Enjoy nearby shopping, dining, parks, and entertainment options. Located in the highly sought-after Society Hill I, this community offers excellent amenities, including a clubhouse, swimming pool, and tennis/pickleball courts. Don't miss your chance to make this stunning condo your next homeschedule a tour today!
Condo for rent
$2,400/mo
21 Crabapple Ln, Franklin Park, NJ 08823
2beds
1,211sqft
Price may not include required fees and charges.
Condo
Available now
-- Pets
Central air, ceiling fan
In unit laundry
Carport parking
Fireplace, forced air
What's special
Cozy fireplacePrivate balconyModern kitchenCathedral ceilingsAmple cabinetryPenthouse modelFormal dining area
- 44 days |
- -- |
- -- |
Travel times
Looking to buy when your lease ends?
Get a special Zillow offer on an account designed to grow your down payment. Save faster with up to a 6% match & an industry leading APY.
Offer exclusive to Foyer+; Terms apply. Details on landing page.
Facts & features
Interior
Bedrooms & bathrooms
- Bedrooms: 2
- Bathrooms: 2
- Full bathrooms: 2
Rooms
- Room types: Dining Room
Heating
- Fireplace, Forced Air
Cooling
- Central Air, Ceiling Fan
Appliances
- Included: Dishwasher, Dryer, Microwave, Oven, Range Oven, Refrigerator, Washer
- Laundry: In Unit
Features
- Contact manager
- Flooring: Wood
- Windows: Skylight(s)
- Has fireplace: Yes
Interior area
- Total interior livable area: 1,211 sqft
Video & virtual tour
Property
Parking
- Parking features: Assigned, Carport
- Has carport: Yes
Features
- Stories: 1
- Exterior features: Contact manager
Details
- Parcel number: 2708000340003000160001C0202
Construction
Type & style
- Home type: Condo
- Property subtype: Condo
Condition
- Year built: 1985
Community & HOA
Community
- Features: Clubhouse, Pool, Tennis Court(s)
HOA
- Amenities included: Pool, Tennis Court(s)
Location
- Region: Franklin Park
Financial & listing details
- Lease term: 12 Months,2(+) Year Lease
Price history
| Date | Event | Price |
|---|---|---|
| 9/24/2025 | Price change | $2,400-4%$2/sqft |
Source: All Jersey MLS #2603773R | ||
| 9/5/2025 | Listed for rent | $2,500$2/sqft |
Source: All Jersey MLS #2603773R | ||
| 9/2/2025 | Sold | $360,000+1.4%$297/sqft |
Source: | ||
| 7/12/2025 | Pending sale | $355,000$293/sqft |
Source: | ||
| 7/2/2025 | Price change | $355,000-2.7%$293/sqft |
Source: | ||

