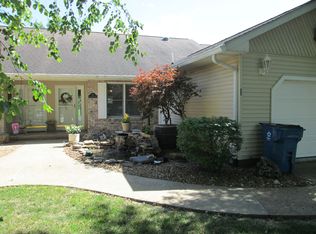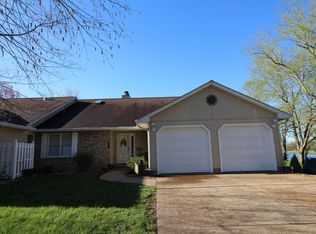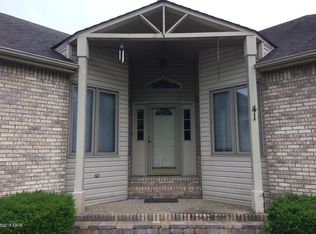If you love golf and are looking for a condo, this is one to see! This condo is on the 5th hole at the Green Hills golf course. The landscaping is beautiful and provided by the HOA. See HOA covenants/bylaws in the documents section of the listing. The kitchen has 2 pantries with plenty of storage and a breakfast nook with views of the golf course. The open living/dining area is spacious, has a wet bar and is large enough for all your furniture. The master bedroom is complete with a large ensuite with plenty of linen closet space, a walk-in closet, and a ceramic tile shower. The den can be used for another bedroom, home office or family room. The sliding glass doors in the living room open into a 3 season sunroom and a 4 tiered deck. The laundry room has a laundry sink and closet for additional, and the 2 car garage has additional storage closets. The furnace and AC were both replaced in 2021. The neighborhood is quiet and just the right spot for enjoying the course.
This property is off market, which means it's not currently listed for sale or rent on Zillow. This may be different from what's available on other websites or public sources.



