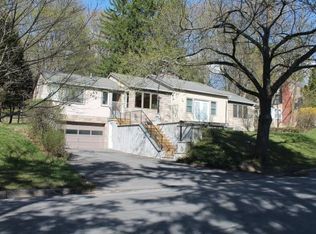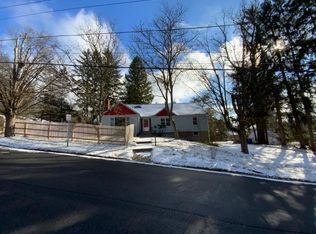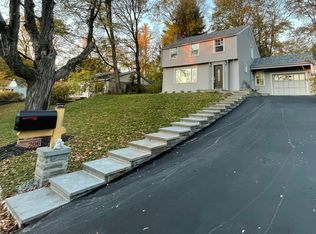Closed
$465,000
21 Cornell St, Ithaca, NY 14850
3beds
1,342sqft
Single Family Residence
Built in 1941
9,147.6 Square Feet Lot
$494,000 Zestimate®
$346/sqft
$2,918 Estimated rent
Home value
$494,000
$469,000 - $519,000
$2,918/mo
Zestimate® history
Loading...
Owner options
Explore your selling options
What's special
Welcome to this turnkey 3 bedroom, 2 bath ranch located in the heart of Belle Sherman. This home has all the charm of a 1940's classic w/ hardwood floors, built-in shelves, and beautiful archways. The formal living room is spacious yet cozy with plenty of natural light and a gas burning fireplace. The updated kitchen provides granite counters, subway tile backsplash, newer appliances, and a comfy breakfast nook. Two large bedrooms share an updated hallway bath, while the large primary has big bright windows, and an updated en-suite bath, making for your own private oasis. Easy one level living with central air, garage, new roof, new furnace, and a new hot water tank make home ownership a breeze. This home provides a nice sized yard with mature landscaping and a fire pit, and only a block from Belle Sherman Elementary. An easy walk to Cornell, Collegetown, Bryant Park, and downtown. Call your agent for a tour today, Open House Saturday 4/29 from 11:00 - 1:00 PM.
Zillow last checked: 8 hours ago
Listing updated: January 09, 2024 at 12:44pm
Listed by:
Karen Hollands 607-351-1823,
Howard Hanna S Tier Inc
Bought with:
Kurt Wright, 10401269153
Warren Real Estate of Ithaca Inc.
Source: NYSAMLSs,MLS#: IB408543 Originating MLS: Ithaca Board of Realtors
Originating MLS: Ithaca Board of Realtors
Facts & features
Interior
Bedrooms & bathrooms
- Bedrooms: 3
- Bathrooms: 2
- Full bathrooms: 2
Bedroom 1
- Dimensions: 12 x 9
Bedroom 1
- Dimensions: 12.00 x 9.00
Workshop
- Dimensions: 8 x 8
Workshop
- Dimensions: 13 x 10
Workshop
- Dimensions: 10 x 10
Workshop
- Dimensions: 11 x 13
Workshop
- Dimensions: 18 x 16
Workshop
- Dimensions: 16 x 13
Workshop
- Dimensions: 16.00 x 13.00
Workshop
- Dimensions: 10.00 x 10.00
Workshop
- Dimensions: 18.00 x 16.00
Workshop
- Dimensions: 11.00 x 13.00
Workshop
- Dimensions: 8.00 x 8.00
Workshop
- Dimensions: 13.00 x 10.00
Heating
- Electric, Gas, Baseboard, Forced Air
Cooling
- Central Air
Appliances
- Included: Dryer, Dishwasher, Gas Oven, Gas Range, Microwave, Refrigerator, Washer
Features
- Eat-in Kitchen, Main Level Primary
- Flooring: Hardwood, Laminate, Tile, Varies
- Basement: Full,Walk-Out Access
- Number of fireplaces: 1
Interior area
- Total structure area: 1,342
- Total interior livable area: 1,342 sqft
Property
Parking
- Total spaces: 1
- Parking features: Garage
- Garage spaces: 1
Lot
- Size: 9,147 sqft
Details
- Parcel number: 111.611
Construction
Type & style
- Home type: SingleFamily
- Architectural style: Ranch
- Property subtype: Single Family Residence
Materials
- Frame, Wood Siding
- Foundation: Block
- Roof: Metal
Condition
- Year built: 1941
Utilities & green energy
- Sewer: Connected
- Water: Connected, Public
- Utilities for property: Sewer Connected, Water Connected
Green energy
- Energy efficient items: Windows
Community & neighborhood
Location
- Region: Ithaca
Other
Other facts
- Listing terms: Cash,Conventional
Price history
| Date | Event | Price |
|---|---|---|
| 6/28/2023 | Sold | $465,000+27.4%$346/sqft |
Source: | ||
| 5/11/2023 | Pending sale | $364,900$272/sqft |
Source: | ||
| 5/3/2023 | Contingent | $364,900$272/sqft |
Source: | ||
| 4/24/2023 | Listed for sale | $364,900+32.7%$272/sqft |
Source: | ||
| 11/8/2019 | Sold | $275,000$205/sqft |
Source: | ||
Public tax history
| Year | Property taxes | Tax assessment |
|---|---|---|
| 2024 | -- | $465,000 +32.5% |
| 2023 | -- | $351,000 +8% |
| 2022 | -- | $325,000 +18.2% |
Find assessor info on the county website
Neighborhood: 14850
Nearby schools
GreatSchools rating
- 6/10Belle Sherman SchoolGrades: PK-5Distance: 0.3 mi
- 6/10Boynton Middle SchoolGrades: 6-8Distance: 2.2 mi
- 9/10Ithaca Senior High SchoolGrades: 9-12Distance: 1.9 mi
Schools provided by the listing agent
- Elementary: Belle Sherman
- District: Ithaca
Source: NYSAMLSs. This data may not be complete. We recommend contacting the local school district to confirm school assignments for this home.


