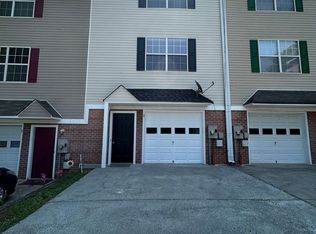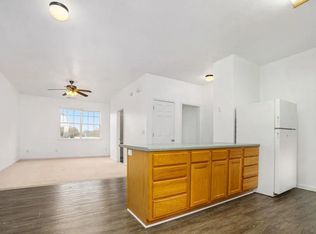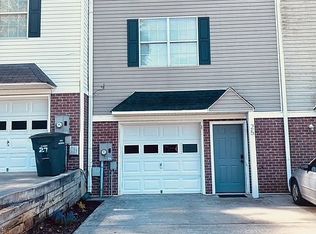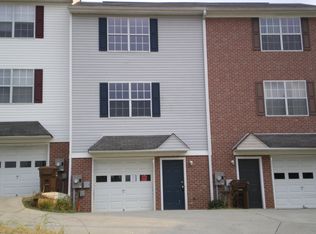Great Investment Opportunity located in Cartersville! This would be the perfect investment for an investor, couples or college students! Adorable townhome with lots of character. New HVAC system in March 2018 and new roof October 2019. Townhome features a roommate floor plan with en-suite bathrooms and a spacious living room. This a great deal and this wont last long. Schedule a showing today!
This property is off market, which means it's not currently listed for sale or rent on Zillow. This may be different from what's available on other websites or public sources.



