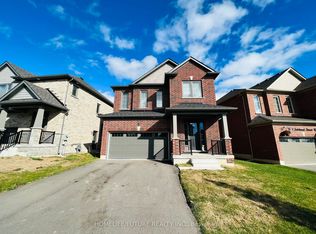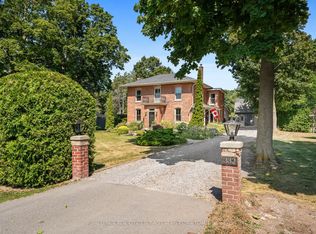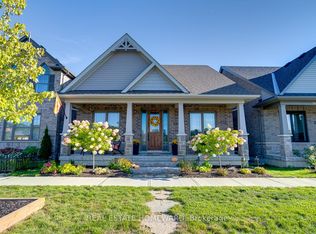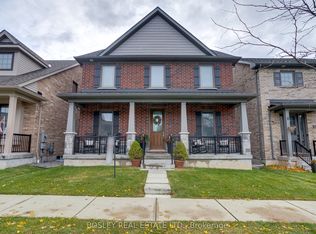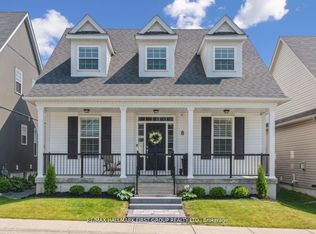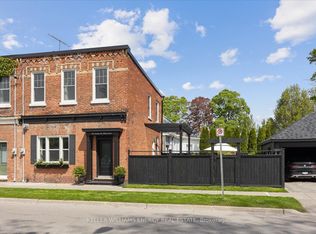21 Corbett St, Pt Hope, ON L1A 0E4
What's special
- 14 days |
- 19 |
- 0 |
Likely to sell faster than
Zillow last checked: 8 hours ago
Listing updated: November 26, 2025 at 01:36pm
YOUR HOME SOLD GUARANTEED REALTY IMPERIUM
Facts & features
Interior
Bedrooms & bathrooms
- Bedrooms: 3
- Bathrooms: 3
Bedroom
- Level: Second
- Dimensions: 3.68 x 4.32
Bedroom 2
- Level: Second
- Dimensions: 3.12 x 3.56
Bedroom 3
- Level: Second
- Dimensions: 3.07 x 3.53
Bedroom 3
- Description: Bedroom 3
- Level: Second
- Area: 10.84 Square Meters
- Area source: Other
- Dimensions: 3.07 x 3.53
Dining room
- Description: Dining Room
- Level: Main
- Area: 13.66 Square Meters
- Area source: Other
- Dimensions: 3.07 x 4.45
Family room
- Level: Second
- Dimensions: 5.31 x 4.5
Kitchen
- Level: Main
- Dimensions: 3.48 x 4.27
Heating
- Forced Air, Gas
Cooling
- Central Air
Appliances
- Included: Water Heater
Features
- Basement: Full,Unfinished
- Has fireplace: Yes
Interior area
- Living area range: 2000-2500 null
Property
Parking
- Total spaces: 4
- Parking features: Private Double
- Has attached garage: Yes
Features
- Stories: 2
- Pool features: None
Lot
- Size: 3,024 Square Feet
Details
- Parcel number: 510641492
Construction
Type & style
- Home type: SingleFamily
- Property subtype: Single Family Residence
Materials
- Brick
- Foundation: Concrete Block
- Roof: Asphalt Rolled
Condition
- New Construction
- New construction: Yes
Utilities & green energy
- Sewer: Sewer
Community & HOA
Location
- Region: Pt Hope
Financial & listing details
- Annual tax amount: C$7,617
- Date on market: 11/26/2025
By pressing Contact Agent, you agree that the real estate professional identified above may call/text you about your search, which may involve use of automated means and pre-recorded/artificial voices. You don't need to consent as a condition of buying any property, goods, or services. Message/data rates may apply. You also agree to our Terms of Use. Zillow does not endorse any real estate professionals. We may share information about your recent and future site activity with your agent to help them understand what you're looking for in a home.
Price history
Price history
Price history is unavailable.
Public tax history
Public tax history
Tax history is unavailable.Climate risks
Neighborhood: L1A
Nearby schools
GreatSchools rating
No schools nearby
We couldn't find any schools near this home.
- Loading
