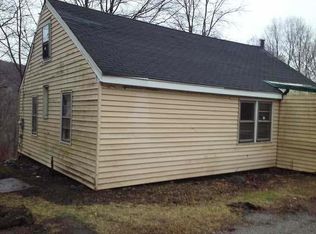Dover Plains 3 bedroom, (lives like 4!), 2 full bath, 2,112 sq ft beautifully maintained home with legal mother daughter apartment! Set on .54 acres of serene private property to enjoy year round! This wonderful home offers a large eat in kitchen with stainless steel appliances and sliding glass door to the huge new deck. Spacious living room with wood burning stove and lots of light. Two large bedrooms with great closet space. Full hall bath has out cove for washer/dryer. The lower level provides a large den and sizable 1 bedroom mother/daughter apartment with big eat in kitchen. All new windows & New siding done this year! Roof replaced in 2016!! Nothing to do in this amazing home but move in and enjoy! Taxes do not reflect star savings $848.16
This property is off market, which means it's not currently listed for sale or rent on Zillow. This may be different from what's available on other websites or public sources.
