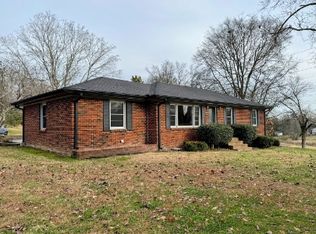Spacious room sizes, rock frplc, room perfect for home office, encl sun room, treed lot, barely visible from road, partially fenced, barn, paved drive, deck with ingrnd pool, att stg area for mower, etc. Some TLC will make this a showplace! Location is convenient to interstate,shopping,schools. Click pics for more photos! Call for an appt today!
This property is off market, which means it's not currently listed for sale or rent on Zillow. This may be different from what's available on other websites or public sources.
