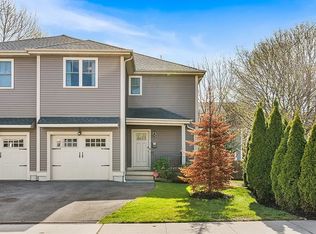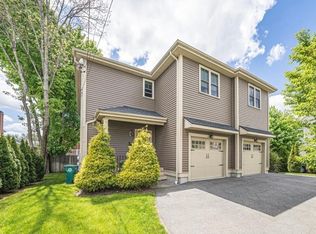Sold for $1,395,000
$1,395,000
21 Cook St, Newton, MA 02458
3beds
2,510sqft
Condominium, Townhouse
Built in 2013
-- sqft lot
$-- Zestimate®
$556/sqft
$-- Estimated rent
Home value
Not available
Estimated sales range
Not available
Not available
Zestimate® history
Loading...
Owner options
Explore your selling options
What's special
This meticulously maintained, large townhouse offers the feel and functionality of a single-family home, providing plenty of space and comfort. The open-concept kitchen with large island and abundant cabinetry is open to the living and dining areas creating the ideal space for modern living. Sliding doors take you to your private deck and private fenced yard! Upstairs, you'll find two generously sized bedrooms, convenient side-by-side laundry, and a large primary suite with a walk-in closet and en suite bath. Built in 2013, this home features 2-zone heat and central air conditioning, an attached garage with EV charger and built-in storage ensuring convenience and sustainability. Located in a two-unit association, this home is just one block from Watertown Street, only 3/10 mile to Lincoln Eliot Elementary, .5m to Whole Foods, <1m to Newtonville commuter rail, local shops, & rt 90. easily accessible to Boston.
Zillow last checked: 8 hours ago
Listing updated: May 23, 2025 at 12:57pm
Listed by:
Michaela Hellman 617-259-5630,
Redfin Corp. 617-340-7803
Bought with:
Shuocen Yuan
Dreamega International Realty LLC
Source: MLS PIN,MLS#: 73360891
Facts & features
Interior
Bedrooms & bathrooms
- Bedrooms: 3
- Bathrooms: 4
- Full bathrooms: 3
- 1/2 bathrooms: 1
Primary bedroom
- Features: Bathroom - Full, Bathroom - Double Vanity/Sink, Walk-In Closet(s), Flooring - Hardwood
- Level: Second
Bedroom 2
- Features: Closet, Flooring - Hardwood
- Level: Second
Bedroom 3
- Features: Closet, Flooring - Hardwood
- Level: Second
Primary bathroom
- Features: Yes
Bathroom 1
- Features: Bathroom - Half, Flooring - Stone/Ceramic Tile
- Level: First
Bathroom 2
- Features: Bathroom - Full, Bathroom - Double Vanity/Sink, Bathroom - Tiled With Tub & Shower, Closet, Countertops - Stone/Granite/Solid
- Level: Second
Bathroom 3
- Features: Bathroom - Full, Bathroom - Tiled With Tub & Shower, Flooring - Stone/Ceramic Tile
- Level: Second
Dining room
- Features: Flooring - Hardwood
- Level: First
Family room
- Features: Bathroom - Full, Closet, Flooring - Stone/Ceramic Tile
- Level: Basement
Kitchen
- Features: Flooring - Hardwood, Countertops - Stone/Granite/Solid, Kitchen Island, Stainless Steel Appliances
- Level: First
Living room
- Features: Flooring - Hardwood, Slider
- Level: First
Heating
- Forced Air, Natural Gas
Cooling
- Central Air
Appliances
- Included: Range, Dishwasher, Disposal, Microwave, Refrigerator, Washer, Dryer
- Laundry: Second Floor, In Unit
Features
- Bathroom - Full, Bathroom - With Shower Stall, Bathroom
- Flooring: Tile, Hardwood, Flooring - Stone/Ceramic Tile
- Has basement: Yes
- Number of fireplaces: 1
- Fireplace features: Living Room
- Common walls with other units/homes: End Unit
Interior area
- Total structure area: 2,510
- Total interior livable area: 2,510 sqft
- Finished area above ground: 1,807
- Finished area below ground: 703
Property
Parking
- Total spaces: 2
- Parking features: Attached, Storage, Off Street
- Attached garage spaces: 1
- Uncovered spaces: 1
Features
- Patio & porch: Deck - Composite, Patio
- Exterior features: Deck - Composite, Patio, Fenced Yard
- Fencing: Fenced
Details
- Parcel number: 682130
- Zoning: res
Construction
Type & style
- Home type: Townhouse
- Property subtype: Condominium, Townhouse
Materials
- Frame
- Roof: Shingle
Condition
- Year built: 2013
Utilities & green energy
- Electric: Circuit Breakers, 200+ Amp Service
- Sewer: Public Sewer
- Water: Public
Community & neighborhood
Community
- Community features: Public Transportation, Shopping, Tennis Court(s), Park, Highway Access, Public School, T-Station
Location
- Region: Newton
Price history
| Date | Event | Price |
|---|---|---|
| 5/23/2025 | Sold | $1,395,000+3.4%$556/sqft |
Source: MLS PIN #73360891 Report a problem | ||
| 4/22/2025 | Contingent | $1,349,000$537/sqft |
Source: MLS PIN #73360891 Report a problem | ||
| 4/17/2025 | Listed for sale | $1,349,000$537/sqft |
Source: MLS PIN #73360891 Report a problem | ||
Public tax history
Tax history is unavailable.
Neighborhood: Nonantum
Nearby schools
GreatSchools rating
- 9/10Lincoln-Eliot Elementary SchoolGrades: K-5Distance: 0.2 mi
- 7/10Bigelow Middle SchoolGrades: 6-8Distance: 1 mi
- 9/10Newton North High SchoolGrades: 9-12Distance: 1.1 mi
Schools provided by the listing agent
- Elementary: Lincoln-Eliot
- Middle: Bigelow
- High: Newton North
Source: MLS PIN. This data may not be complete. We recommend contacting the local school district to confirm school assignments for this home.
Get pre-qualified for a loan
At Zillow Home Loans, we can pre-qualify you in as little as 5 minutes with no impact to your credit score.An equal housing lender. NMLS #10287.

