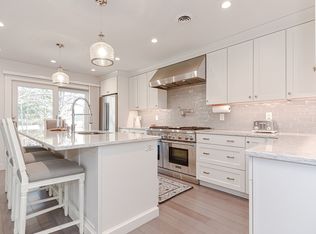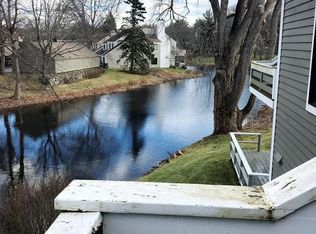Sold for $490,000 on 02/22/24
$490,000
21 Concord Greene UNIT 2, Concord, MA 01742
1beds
972sqft
Condominium
Built in 1977
-- sqft lot
$517,200 Zestimate®
$504/sqft
$2,556 Estimated rent
Home value
$517,200
$486,000 - $553,000
$2,556/mo
Zestimate® history
Loading...
Owner options
Explore your selling options
What's special
Nestled in the heart of West Concord Village, this second floor one-level condo offers a cozy retreat with the convenience of West End living! The views are absolutely wonderful & this specific home makes you feel as if you are living in a treehouse. The dining area has direct access to the outdoor balcony which overlooks the picturesque pond. The living room is spacious & features a wood burning fireplace as well as classic New England millwork. Freshly painted throughout. The bedroom is a comfortable size & has a large closet. This highly sought-after community features many amenities: a refreshing pool on hot summer days or one can enjoy a game of tennis on the courts! An outdoor storage closet ensures you have enough room for belongings or bikes. Concord Greene is not just a home, it’s a lifestyle. Don't miss this opportunity to own a unit in one of the most private locations in the complex! Offering exposure on three sides & the closest distance to the Village! This is the one!
Zillow last checked: 8 hours ago
Listing updated: February 22, 2024 at 11:03am
Listed by:
The Zur Attias Team 978-621-0734,
The Attias Group, LLC 978-371-1234,
The Zur Attias Team 978-621-0734
Bought with:
Kate Cote
Leading Edge Real Estate
Source: MLS PIN,MLS#: 73185468
Facts & features
Interior
Bedrooms & bathrooms
- Bedrooms: 1
- Bathrooms: 1
- Full bathrooms: 1
Primary bedroom
- Features: Ceiling Fan(s), Walk-In Closet(s), Flooring - Wall to Wall Carpet, Lighting - Overhead
- Level: First
- Area: 176
- Dimensions: 16 x 11
Primary bathroom
- Features: No
Bathroom 1
- Features: Bathroom - Full, Bathroom - Tiled With Tub & Shower, Flooring - Stone/Ceramic Tile, Lighting - Overhead
- Level: First
- Area: 40
- Dimensions: 8 x 5
Dining room
- Features: Flooring - Wall to Wall Carpet, Balcony - Exterior, Exterior Access, Lighting - Pendant
- Level: First
- Area: 108
- Dimensions: 12 x 9
Kitchen
- Features: Flooring - Wood, Lighting - Overhead
- Level: First
- Area: 99
- Dimensions: 11 x 9
Living room
- Features: Flooring - Wall to Wall Carpet
- Level: First
- Area: 408
- Dimensions: 24 x 17
Heating
- Forced Air, Natural Gas
Cooling
- Central Air
Appliances
- Laundry: Flooring - Stone/Ceramic Tile, First Floor, In Unit, Electric Dryer Hookup
Features
- Recessed Lighting, Entrance Foyer
- Flooring: Wood, Tile, Carpet
- Basement: None
- Number of fireplaces: 1
- Fireplace features: Living Room
Interior area
- Total structure area: 972
- Total interior livable area: 972 sqft
Property
Parking
- Total spaces: 2
- Parking features: Detached, Carport, Paved
- Garage spaces: 1
- Has carport: Yes
- Uncovered spaces: 1
Features
- Entry location: Unit Placement(Street)
- Patio & porch: Deck
- Exterior features: Deck, Rain Gutters
- Pool features: Association, In Ground
Lot
- Size: 25.42 Acres
Details
- Parcel number: M:9E B:3809 L:2102,454165
- Zoning: C
Construction
Type & style
- Home type: Condo
- Property subtype: Condominium
- Attached to another structure: Yes
Materials
- Frame
- Roof: Shingle
Condition
- Year built: 1977
Utilities & green energy
- Electric: Circuit Breakers
- Sewer: Public Sewer
- Water: Public
- Utilities for property: for Electric Dryer
Green energy
- Energy efficient items: Thermostat
Community & neighborhood
Community
- Community features: Shopping, Walk/Jog Trails
Location
- Region: Concord
HOA & financial
HOA
- HOA fee: $633 monthly
- Amenities included: Hot Water, Pool, Tennis Court(s), Fitness Center, Trail(s), Storage, Garden Area
- Services included: Heat, Gas, Water, Sewer, Insurance, Maintenance Structure, Road Maintenance, Maintenance Grounds, Snow Removal, Trash, Reserve Funds
Price history
| Date | Event | Price |
|---|---|---|
| 2/22/2024 | Sold | $490,000-1.8%$504/sqft |
Source: MLS PIN #73185468 | ||
| 12/6/2023 | Listed for sale | $499,000+263.5%$513/sqft |
Source: MLS PIN #73185468 | ||
| 1/5/1998 | Sold | $137,280$141/sqft |
Source: Public Record | ||
Public tax history
| Year | Property taxes | Tax assessment |
|---|---|---|
| 2025 | $6,007 +4.1% | $453,000 +3.1% |
| 2024 | $5,769 +12.2% | $439,400 +10.7% |
| 2023 | $5,143 +0.6% | $396,800 +14.5% |
Find assessor info on the county website
Neighborhood: 01742
Nearby schools
GreatSchools rating
- 7/10Willard SchoolGrades: PK-5Distance: 1.9 mi
- 8/10Concord Middle SchoolGrades: 6-8Distance: 1.3 mi
- 10/10Concord Carlisle High SchoolGrades: 9-12Distance: 2.1 mi
Schools provided by the listing agent
- Elementary: Thoreau
- Middle: Cms
- High: Cchs
Source: MLS PIN. This data may not be complete. We recommend contacting the local school district to confirm school assignments for this home.
Get a cash offer in 3 minutes
Find out how much your home could sell for in as little as 3 minutes with a no-obligation cash offer.
Estimated market value
$517,200
Get a cash offer in 3 minutes
Find out how much your home could sell for in as little as 3 minutes with a no-obligation cash offer.
Estimated market value
$517,200

