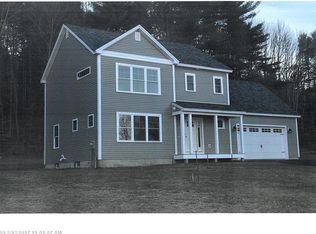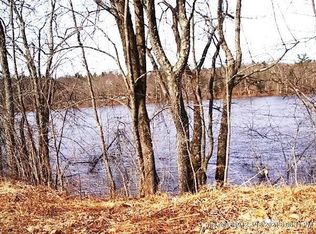NEARLY NEW LEWISTON COLONIAL--Located on 1.5 +/- acres with common access to the Androscoggin River, this 3 bedroom home features a large kitchen with stainless steel appliances, granite countertops, walk-in pantry and hardwood floors. Open concept livingroom and dining room with slider to the back deck and fenced in back yard. Large master suite with full bath, bonus room above the 2 car garage, upstairs laundry. New gutters with leaf protection, generator hook-up. Easy access to Exit 80 of the ME Turnpike and just minutes to Lisbon/Topsham/ Brunswick areas and I-295.
This property is off market, which means it's not currently listed for sale or rent on Zillow. This may be different from what's available on other websites or public sources.

