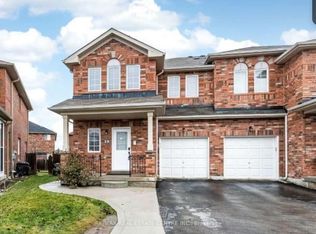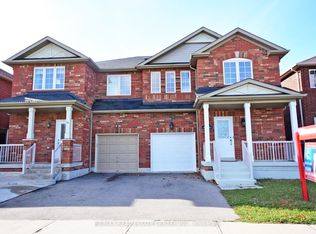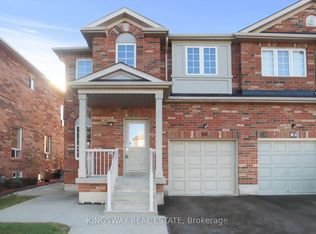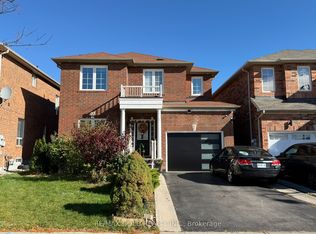Welcome Home! Open The Front Door To Over 2,700 Of Livable Sq Ft! 5 Total Bedrooms! A Backyard You Could Land A Small Plane In! Freshly Painted From Top To Bottom. New Flooring In The Living, Dining And Family Room. A Full Eat-In Kitchen Awaits, And Offers A Walk-Out To Your Deck And Gazebo, Perfect For Sharing A Meal And Staring Up At The Stars. For Those With A Green Thumb, You'll Be Walking Into The Perfect Gardening Set Up That's Ready For You!
This property is off market, which means it's not currently listed for sale or rent on Zillow. This may be different from what's available on other websites or public sources.



