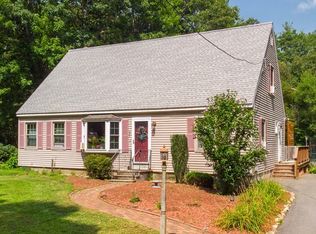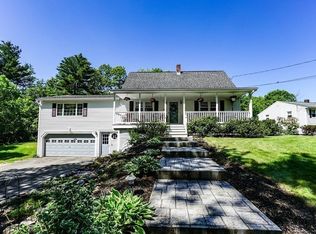Sold for $460,000
$460,000
21 Colony Rd, Westminster, MA 01473
3beds
2,000sqft
Single Family Residence
Built in 1941
0.94 Acres Lot
$481,200 Zestimate®
$230/sqft
$2,575 Estimated rent
Home value
$481,200
$438,000 - $529,000
$2,575/mo
Zestimate® history
Loading...
Owner options
Explore your selling options
What's special
THIS LIKE NEW COLONIAL IS CLEAN & MOVE IN READY! OFFERS 3 PLUS BEDROOMS THE HOME WAS REMODELLED STARTING IN 2017 UPGRADES INCLUDE NEW WINDOWS, SEPTIC, VINYL SIDING, ROOF, ELECTRICAL, HEATING SYSTEM, OIL TANK, KITCHEN W/ GRANITE, STAINLESS APPLIANCES, DECK OVERLOOKING PRIVATE BACKYARD. ALL THE FLOORING ON THE 2ND FLOOR WAS REPLACED, HARDWOODS REFINISHED ON MAIN FLOOR.RECENTLY PAINTED, HOME HAS LOTS OF CHARM WITH THE LUXURY OF NEW. FIRST FLOOR HAS GOOD SIZE LIVING ROOM OPEN CONCEPT W/ FRENCH DOORS TO DINING ROOM. KITCHEN OFFERS WALK-IN PANTRY, FIRST FLOOR BEDROOM, & FULL BATH, 2ND FLOOR HAS 2 LARGE BEDROOMS, PLUS OFFICE/GUEST ROOM, WALK-IN CUSTOM-BUILT CLOSET. ANOTHER FULL BATH. CLEAN WALK-OUT BASEMENT ONE CAR GARAGE. GOOD SIZE PRIVATE YARD, CLEARED ALMOST AN ACRE LOT SURROUNDED BY WOODS.PERFECT TIMING TO GET SETTLED IN BEFORE SCHOOL STARTS QUICK ACCESS TO MAJOR ROUTES & RTE 2.
Zillow last checked: 8 hours ago
Listing updated: July 31, 2024 at 02:23pm
Listed by:
Julia Y. Cotter 978-697-5815,
Golden Key Realty, LLC 978-697-5815
Bought with:
Zaira Rego McIlvene
Advisors Living - Wellesley
Source: MLS PIN,MLS#: 73246043
Facts & features
Interior
Bedrooms & bathrooms
- Bedrooms: 3
- Bathrooms: 2
- Full bathrooms: 2
- Main level bathrooms: 1
- Main level bedrooms: 1
Primary bedroom
- Features: Walk-In Closet(s), Flooring - Laminate
- Level: Second
- Area: 221
- Dimensions: 17 x 13
Bedroom 2
- Features: Flooring - Laminate
- Level: Second
- Area: 168
- Dimensions: 14 x 12
Bedroom 3
- Features: Closet, Flooring - Hardwood
- Level: Main,First
- Area: 144
- Dimensions: 12 x 12
Bathroom 1
- Features: Bathroom - Full
- Level: Main,First
Bathroom 2
- Features: Bathroom - Full, Closet
- Level: Second
- Area: 77
- Dimensions: 11 x 7
Dining room
- Features: Closet/Cabinets - Custom Built, Flooring - Hardwood, French Doors, Open Floorplan
- Level: Main,First
- Area: 132
- Dimensions: 12 x 11
Kitchen
- Features: Flooring - Hardwood, Pantry, Countertops - Stone/Granite/Solid, Cabinets - Upgraded, Deck - Exterior, Remodeled
- Level: Main,First
- Area: 170
- Dimensions: 17 x 10
Living room
- Features: Flooring - Hardwood, Exterior Access, Open Floorplan
- Level: Main,First
- Area: 221
- Dimensions: 17 x 13
Office
- Features: Flooring - Laminate
- Level: Second
- Area: 110
- Dimensions: 11 x 10
Heating
- Forced Air, Oil
Cooling
- None
Appliances
- Included: Water Heater, Range, Dishwasher, Refrigerator, Washer, Dryer, Range Hood
- Laundry: In Basement
Features
- Office
- Flooring: Wood, Tile, Laminate
- Windows: Insulated Windows
- Basement: Full,Walk-Out Access
- Has fireplace: No
Interior area
- Total structure area: 2,000
- Total interior livable area: 2,000 sqft
Property
Parking
- Total spaces: 11
- Parking features: Under, Paved Drive, Off Street, Paved
- Attached garage spaces: 1
- Uncovered spaces: 10
Features
- Patio & porch: Deck
- Exterior features: Deck
- Waterfront features: Lake/Pond
Lot
- Size: 0.94 Acres
- Features: Cleared
Details
- Parcel number: 3649481
- Zoning: Res
Construction
Type & style
- Home type: SingleFamily
- Architectural style: Colonial
- Property subtype: Single Family Residence
Materials
- Foundation: Concrete Perimeter, Other
- Roof: Shingle
Condition
- Year built: 1941
Utilities & green energy
- Sewer: Private Sewer
- Water: Private
- Utilities for property: for Electric Range
Community & neighborhood
Community
- Community features: Public Transportation, Park, Medical Facility, Highway Access, House of Worship, Public School
Location
- Region: Westminster
Price history
| Date | Event | Price |
|---|---|---|
| 7/31/2024 | Sold | $460,000-3.2%$230/sqft |
Source: MLS PIN #73246043 Report a problem | ||
| 6/13/2024 | Contingent | $474,999$237/sqft |
Source: MLS PIN #73246043 Report a problem | ||
| 6/3/2024 | Listed for sale | $474,999+89.6%$237/sqft |
Source: MLS PIN #73246043 Report a problem | ||
| 3/21/2017 | Sold | $250,500+227.5%$125/sqft |
Source: Public Record Report a problem | ||
| 2/3/2016 | Sold | $76,500+9.4%$38/sqft |
Source: Public Record Report a problem | ||
Public tax history
| Year | Property taxes | Tax assessment |
|---|---|---|
| 2025 | $4,583 +3.1% | $372,600 +2.7% |
| 2024 | $4,447 -1.9% | $362,700 +4.5% |
| 2023 | $4,533 +1.4% | $347,100 +22.7% |
Find assessor info on the county website
Neighborhood: 01473
Nearby schools
GreatSchools rating
- NAMeetinghouse SchoolGrades: PK-1Distance: 1.9 mi
- 6/10Overlook Middle SchoolGrades: 6-8Distance: 2.8 mi
- 8/10Oakmont Regional High SchoolGrades: 9-12Distance: 2.9 mi
Schools provided by the listing agent
- Elementary: Wes
- Middle: Overlook
- High: Oakmont
Source: MLS PIN. This data may not be complete. We recommend contacting the local school district to confirm school assignments for this home.
Get a cash offer in 3 minutes
Find out how much your home could sell for in as little as 3 minutes with a no-obligation cash offer.
Estimated market value$481,200
Get a cash offer in 3 minutes
Find out how much your home could sell for in as little as 3 minutes with a no-obligation cash offer.
Estimated market value
$481,200

