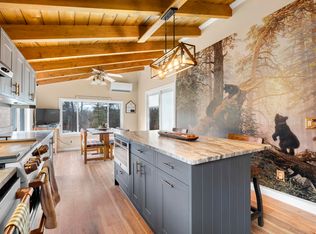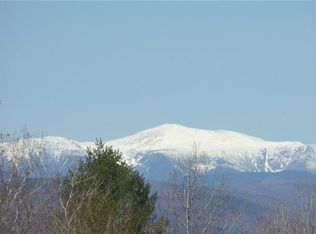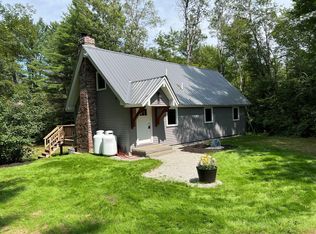Closed
$550,000
21 Colony Lane, Bridgton, ME 04009
4beds
2,700sqft
Single Family Residence
Built in 1978
2 Acres Lot
$-- Zestimate®
$204/sqft
$3,774 Estimated rent
Home value
Not available
Estimated sales range
Not available
$3,774/mo
Zestimate® history
Loading...
Owner options
Explore your selling options
What's special
The authentic design features four levels of living space, offering plenty of room for family and friends while maintaining privacy for all. The open first level is ideal for gatherings, with a spacious living and dining area that looks out custom picture windows at the White Mountains and Mt. Washington. Down the street from Moose Pond and Pleasant Mountain ski area, ATV/snowmobile trails, this location is perfect for outdoor enthusiasts. You'll love coming home after a day of adventure to kick off your shoes and boots in the spacious entryway with a convenient laundry room nearby. The lower level includes a large family room, two bedrooms, and a full bath. The second level offers a luxurious master suite with a bath and a spacious loft area. Ascend the spiral staircase to the third level, which can be used as a studio, extra sleeping space, or whatever you desire. A new deck off this level adds to the charm w/ breathtaking views of the mountains. Recent updates include new siding, roofing, kitchen counters, appliances, and a new pellet stove. An added bonus is the two-car garage that has space on the second floor that could be converted to more living area, and a cute gazebo for barbequing/outdoor dining. Perfect location for your dream ski house or rental property! Seller concessions offered.
Zillow last checked: 8 hours ago
Listing updated: January 03, 2025 at 12:46pm
Listed by:
Oberg Insurance & Real Estate Agency, Inc.
Bought with:
Oberg Insurance & Real Estate Agency, Inc.
Source: Maine Listings,MLS#: 1605253
Facts & features
Interior
Bedrooms & bathrooms
- Bedrooms: 4
- Bathrooms: 3
- Full bathrooms: 3
Bedroom 1
- Level: Basement
Bedroom 2
- Level: Basement
Bedroom 3
- Features: Balcony/Deck, Closet, Full Bath
- Level: Second
Bedroom 4
- Level: Third
Family room
- Features: Cathedral Ceiling(s), Heat Stove
- Level: Basement
Great room
- Features: Cathedral Ceiling(s), Heat Stove
- Level: First
Kitchen
- Level: First
Laundry
- Level: First
Mud room
- Level: First
Heating
- Baseboard, Direct Vent Heater, Stove
Cooling
- None
Appliances
- Included: Dishwasher, Dryer, Microwave, Gas Range, Refrigerator, Washer
Features
- Shower, Storage, Primary Bedroom w/Bath
- Flooring: Carpet, Other, Tile, Wood
- Basement: Interior Entry,Finished
- Has fireplace: No
Interior area
- Total structure area: 2,700
- Total interior livable area: 2,700 sqft
- Finished area above ground: 2,208
- Finished area below ground: 492
Property
Parking
- Total spaces: 2
- Parking features: Paved, 1 - 4 Spaces, Garage Door Opener, Detached, Storage
- Garage spaces: 2
Features
- Patio & porch: Deck
- Has view: Yes
- View description: Fields, Mountain(s), Scenic, Trees/Woods
Lot
- Size: 2 Acres
- Features: Near Golf Course, Near Public Beach, Rural, Ski Resort, Open Lot, Rolling Slope
Details
- Additional structures: Outbuilding
- Zoning: Residential
- Other equipment: Internet Access Available
Construction
Type & style
- Home type: SingleFamily
- Architectural style: Contemporary,Other
- Property subtype: Single Family Residence
Materials
- Wood Frame, Clapboard
- Roof: Metal,Shingle
Condition
- Year built: 1978
Utilities & green energy
- Electric: Circuit Breakers
- Sewer: Private Sewer
- Water: Private, Well
Community & neighborhood
Location
- Region: Bridgton
Other
Other facts
- Road surface type: Paved
Price history
| Date | Event | Price |
|---|---|---|
| 1/3/2025 | Sold | $550,000-4.3%$204/sqft |
Source: | ||
| 1/3/2025 | Pending sale | $575,000$213/sqft |
Source: | ||
| 11/19/2024 | Contingent | $575,000$213/sqft |
Source: | ||
| 11/12/2024 | Listed for sale | $575,000$213/sqft |
Source: | ||
| 10/19/2024 | Contingent | $575,000$213/sqft |
Source: | ||
Public tax history
Tax history is unavailable.
Neighborhood: 04009
Nearby schools
GreatSchools rating
- 7/10Stevens Brook SchoolGrades: PK-5Distance: 7.2 mi
- 3/10Lake Region Middle SchoolGrades: 6-8Distance: 10.4 mi
- 4/10Lake Region High SchoolGrades: 9-12Distance: 10.4 mi

Get pre-qualified for a loan
At Zillow Home Loans, we can pre-qualify you in as little as 5 minutes with no impact to your credit score.An equal housing lender. NMLS #10287.


