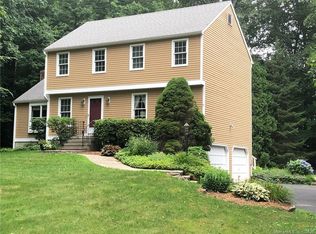Meticulous Dutch Colonial has been stylishly renovated, inside and out, top to bottom Beautiful finishes seen only in much higher priced homes and privately set on the end of a cul da sac. All new energy efficient mechanicals, windows and doors, hard-wired generator hook-up, central air, siding, roof, and much more The gorgeous two story interior has been decked out with gleaming hardwood floors, custom tiled baths, granite vanities, and premium fixtures. The kitchen features custom cabinetry, tiled backsplash, granite counters and island, gas range with pot-filler all open to the dining room. A cozy home office/den opens out to the spacious upper deck perfect for any outdoor barbeque or pool party The living room is a warm, inviting space with a masonry hearth and bountiful light. The Master suite boasts walk-in closets and private, en suite bath. Guest bedrooms are peaceful retreats, all with hardwood floors and custom tiled bath. The added bonus of a new fully finished lower level family room offers over 500 square feet of living space, media and gaming relaxation with a private outdoor patio. The above ground pool features custom decking for soaking up the summer sun and fun all in your private backyard. Just minutes to premium shopping outlets, the new 2021 Indian River shopping Village, beautiful beaches, and 2 hours to NYC and Boston.
This property is off market, which means it's not currently listed for sale or rent on Zillow. This may be different from what's available on other websites or public sources.
