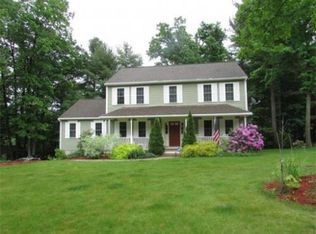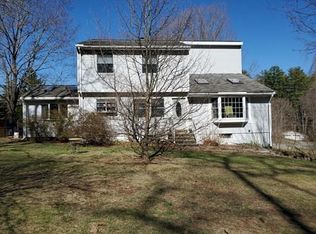Sold for $490,000
$490,000
21 Collette Rd, Sturbridge, MA 01518
3beds
1,514sqft
Single Family Residence
Built in 1988
0.53 Acres Lot
$518,200 Zestimate®
$324/sqft
$2,892 Estimated rent
Home value
$518,200
$477,000 - $560,000
$2,892/mo
Zestimate® history
Loading...
Owner options
Explore your selling options
What's special
5/11 OH Canceled. Great commuter and neighborhood location, come see this 3 BR 3 BA Contemporary Ranch! Full of character, the main level showcases dramatic open spaces with a beamed cathedral ceiling, skylight, beautiful natural woodwork and hardwood floors. Adding to the charm, is the Living Room with cozy wood stove, Dining Area with terrace doors to a large deck and the modern tiled Kitchen with stainless steel appliances, granite countertops, breakfast bar and eye-catching tiled backsplash. The Primary Bedroom has a full tub/shower Bath and there are two additional main floor Bedrooms and 2nd full Bath. Just a few steps up is a beamed cathedral Family Room/Great Room also with skylights and built in shelves. The fully finished and heated lower level offers additional living area with a flexible open layout with 3 primary areas and 3rd full tiled Bath! (Think Office, Guest suite, Playroom, Exercise, etc.) Plus this "must see" property has an attached oversized 2 car Garage.
Zillow last checked: 8 hours ago
Listing updated: July 09, 2024 at 06:25am
Listed by:
Lorraine Herbert 508-864-4232,
RE/MAX Prof Associates 508-347-9595
Bought with:
Samson Kimani
RE/MAX Real Estate Center
Source: MLS PIN,MLS#: 73232458
Facts & features
Interior
Bedrooms & bathrooms
- Bedrooms: 3
- Bathrooms: 3
- Full bathrooms: 3
- Main level bathrooms: 2
- Main level bedrooms: 3
Primary bedroom
- Features: Bathroom - Full, Closet, Flooring - Hardwood
- Level: Main,First
Bedroom 2
- Features: Closet, Flooring - Hardwood
- Level: Main,First
Bedroom 3
- Features: Closet, Flooring - Hardwood
- Level: Main,First
Primary bathroom
- Features: Yes
Bathroom 1
- Features: Bathroom - Full, Bathroom - Tiled With Tub & Shower, Flooring - Stone/Ceramic Tile, Countertops - Stone/Granite/Solid
- Level: Main,First
Bathroom 2
- Features: Bathroom - Full, Bathroom - Tiled With Shower Stall, Pedestal Sink
- Level: Main,First
Bathroom 3
- Features: Bathroom - Full, Closet - Linen, Flooring - Stone/Ceramic Tile, Countertops - Stone/Granite/Solid
- Level: Basement
Dining room
- Features: Skylight, Cathedral Ceiling(s), Ceiling Fan(s), Beamed Ceilings, Flooring - Hardwood, French Doors, Open Floorplan
- Level: Main,First
Family room
- Features: Ceiling Fan(s), Beamed Ceilings, Vaulted Ceiling(s), Flooring - Wall to Wall Carpet
- Level: Second
Kitchen
- Features: Cathedral Ceiling(s), Ceiling Fan(s), Beamed Ceilings, Flooring - Stone/Ceramic Tile, Dining Area, Countertops - Stone/Granite/Solid, French Doors, Breakfast Bar / Nook, Exterior Access, Open Floorplan, Stainless Steel Appliances
- Level: Main,First
Living room
- Features: Wood / Coal / Pellet Stove, Cathedral Ceiling(s), Ceiling Fan(s), Beamed Ceilings, Flooring - Hardwood, Window(s) - Picture, Exterior Access, Open Floorplan
- Level: Main,First
Heating
- Baseboard, Oil, Electric, Ductless
Cooling
- Wall Unit(s), Ductless
Appliances
- Included: Tankless Water Heater, Range, Dishwasher, Microwave, Refrigerator
- Laundry: In Basement, Electric Dryer Hookup, Washer Hookup
Features
- Closet, Open Floorplan, Bonus Room, Bedroom
- Flooring: Tile, Vinyl, Carpet, Hardwood, Flooring - Vinyl
- Doors: Storm Door(s)
- Windows: Insulated Windows, Screens
- Basement: Full,Finished,Interior Entry,Bulkhead,Concrete
- Number of fireplaces: 1
Interior area
- Total structure area: 1,514
- Total interior livable area: 1,514 sqft
Property
Parking
- Total spaces: 6
- Parking features: Attached, Garage Door Opener, Storage, Paved Drive, Off Street, Paved
- Attached garage spaces: 2
- Uncovered spaces: 4
Features
- Levels: Multi/Split
- Patio & porch: Porch, Deck
- Exterior features: Porch, Deck, Rain Gutters, Storage, Screens
- Frontage length: 102.00
Lot
- Size: 0.53 Acres
Details
- Parcel number: M:220 B:000 L:2326021,1702432
- Zoning: SR
Construction
Type & style
- Home type: SingleFamily
- Architectural style: Contemporary,Ranch
- Property subtype: Single Family Residence
Materials
- Frame
- Foundation: Concrete Perimeter
- Roof: Shingle
Condition
- Year built: 1988
Utilities & green energy
- Electric: Circuit Breakers
- Sewer: Public Sewer
- Water: Public
- Utilities for property: for Electric Range, for Electric Dryer, Washer Hookup
Community & neighborhood
Location
- Region: Sturbridge
- Subdivision: Abuts Tall Pines Neighborhood
Other
Other facts
- Road surface type: Paved
Price history
| Date | Event | Price |
|---|---|---|
| 7/9/2024 | Sold | $490,000+2.1%$324/sqft |
Source: MLS PIN #73232458 Report a problem | ||
| 5/2/2024 | Listed for sale | $479,900+31.5%$317/sqft |
Source: MLS PIN #73232458 Report a problem | ||
| 10/30/2020 | Sold | $365,000+1.4%$241/sqft |
Source: Public Record Report a problem | ||
| 9/30/2020 | Pending sale | $359,900$238/sqft |
Source: RE/MAX Prof Associates #72731616 Report a problem | ||
| 9/24/2020 | Listed for sale | $359,900+34.3%$238/sqft |
Source: RE/MAX Prof Associates #72731616 Report a problem | ||
Public tax history
| Year | Property taxes | Tax assessment |
|---|---|---|
| 2025 | $7,409 +10.5% | $465,100 +14.4% |
| 2024 | $6,702 +2.5% | $406,400 +12.3% |
| 2023 | $6,540 +27.6% | $361,900 +34.3% |
Find assessor info on the county website
Neighborhood: 01518
Nearby schools
GreatSchools rating
- 6/10Burgess Elementary SchoolGrades: PK-6Distance: 1.3 mi
- 5/10Tantasqua Regional Jr High SchoolGrades: 7-8Distance: 2.9 mi
- 8/10Tantasqua Regional Sr High SchoolGrades: 9-12Distance: 3 mi
Schools provided by the listing agent
- Elementary: Sturbridge
- Middle: Tantasqua Jr Hi
- High: Tantasqua Sr Hi
Source: MLS PIN. This data may not be complete. We recommend contacting the local school district to confirm school assignments for this home.
Get a cash offer in 3 minutes
Find out how much your home could sell for in as little as 3 minutes with a no-obligation cash offer.
Estimated market value$518,200
Get a cash offer in 3 minutes
Find out how much your home could sell for in as little as 3 minutes with a no-obligation cash offer.
Estimated market value
$518,200

