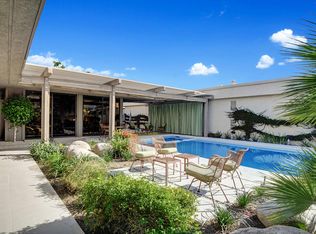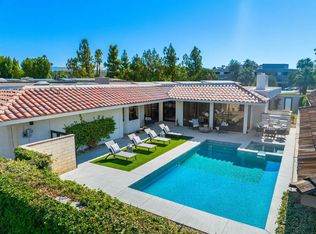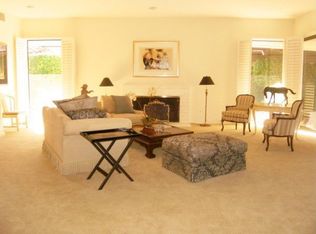Your search for the ultimate home at Rancho Mirage's exclusive guard-gated golf course community of The Springs will end at this stylishly remodeled and upgraded residence. Showcasing the attributes of the popular detached St. Andrews floorplan, the single-level arrangement extends approximately 2,765 square feet and welcomes guests into a gated entry courtyard with refinished pool and spa and new Pebble Tec decking. Indoors, a free-flowing vibe and on-trend fixtures and finishes complement living areas that include a grand living room with fireplace and large windows framing pool views, a family room with walk-in wet bar, and an upgraded kitchen with white cabinetry, quartz countertops with a waterfall edge and breakfast bar, a bay window and stainless steel appliances. Three bedrooms and three fully remodeled baths are featured, with both secondary bedrooms opening to an atrium. The master suite hosts a private patio, walk-in closet, floor-to-ceiling sliding glass door, and a custom bath with stand-alone tub and rain shower. Enviable additions throughout the residence are led by quartz countertops, all-new flooring and paint, and wood and opaque-glass interior doors.
This property is off market, which means it's not currently listed for sale or rent on Zillow. This may be different from what's available on other websites or public sources.



