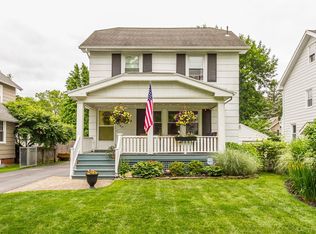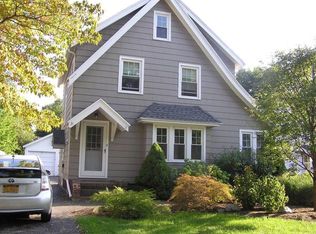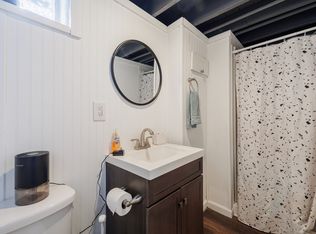Closed
$285,000
21 Colebourne Rd, Rochester, NY 14609
3beds
1,262sqft
Single Family Residence
Built in 1927
5,105.23 Square Feet Lot
$295,600 Zestimate®
$226/sqft
$2,672 Estimated rent
Home value
$295,600
$278,000 - $313,000
$2,672/mo
Zestimate® history
Loading...
Owner options
Explore your selling options
What's special
Location is just the beginning of what's amazing- located a few minute walk from the Winfield Grill and other electric dining! This home has it all. From the moment you walk in you will quickly notice the details. There is a shiplap entryway with glass French doors leading to the main living space. Brand new kitchen with custom cabinetry, quartz countertops and huge dining area. Professional series appliances by Bertazzoni and Frigidaire are included. Full bath was remodeled to include tile tub surround and double sinks with granite countertop. Owner's bedroom walk-in closet. New windows throughout the home, wide open floor plan features family room with ledgestone fireplace, leaded glass, and built-ins. You'll enjoy outdoors from the covered porch w/trex decking. 2 car detached garage and walk-up attic provide tons or extra storage space. Mechanical upgrades include full plumbing system & main connection to street done by licensed plumber and approved by city. Electrical upgrade to service of house approved by city.
Zillow last checked: 8 hours ago
Listing updated: July 11, 2025 at 08:47am
Listed by:
Nunzio Salafia 585-279-8210,
RE/MAX Plus
Bought with:
Kirsten Perkins, 10401320476
Realty ONE Group Spark
Source: NYSAMLSs,MLS#: R1600432 Originating MLS: Rochester
Originating MLS: Rochester
Facts & features
Interior
Bedrooms & bathrooms
- Bedrooms: 3
- Bathrooms: 1
- Full bathrooms: 1
Heating
- Gas, Forced Air
Appliances
- Included: Dishwasher, Gas Oven, Gas Range, Gas Water Heater, Microwave, Refrigerator
Features
- Entrance Foyer, Eat-in Kitchen, Great Room, Kitchen Island, Quartz Counters
- Flooring: Carpet, Ceramic Tile, Laminate, Varies
- Basement: Full
- Number of fireplaces: 1
Interior area
- Total structure area: 1,262
- Total interior livable area: 1,262 sqft
Property
Parking
- Total spaces: 2
- Parking features: Detached, Garage
- Garage spaces: 2
Features
- Exterior features: Blacktop Driveway
Lot
- Size: 5,105 sqft
- Dimensions: 44 x 116
- Features: Rectangular, Rectangular Lot, Residential Lot
Details
- Parcel number: 26140010758000010220000000
- Special conditions: Standard
Construction
Type & style
- Home type: SingleFamily
- Architectural style: Colonial
- Property subtype: Single Family Residence
Materials
- Aluminum Siding
- Foundation: Block
Condition
- Resale
- Year built: 1927
Utilities & green energy
- Sewer: Connected
- Water: Connected, Public
- Utilities for property: Sewer Connected, Water Connected
Community & neighborhood
Location
- Region: Rochester
- Subdivision: Wintonleigh Amd
Other
Other facts
- Listing terms: Cash,Conventional,FHA,VA Loan
Price history
| Date | Event | Price |
|---|---|---|
| 7/10/2025 | Sold | $285,000-1.7%$226/sqft |
Source: | ||
| 5/7/2025 | Pending sale | $289,900$230/sqft |
Source: | ||
| 4/30/2025 | Price change | $289,900+45%$230/sqft |
Source: | ||
| 4/21/2025 | Price change | $199,900-13%$158/sqft |
Source: | ||
| 4/17/2025 | Listed for sale | $229,900-4.2%$182/sqft |
Source: | ||
Public tax history
| Year | Property taxes | Tax assessment |
|---|---|---|
| 2024 | -- | $209,100 +54.9% |
| 2023 | -- | $135,000 |
| 2022 | -- | $135,000 |
Find assessor info on the county website
Neighborhood: North Winton Village
Nearby schools
GreatSchools rating
- 2/10School 52 Frank Fowler DowGrades: PK-6Distance: 0.1 mi
- 3/10East Lower SchoolGrades: 6-8Distance: 0.8 mi
- 2/10East High SchoolGrades: 9-12Distance: 0.8 mi
Schools provided by the listing agent
- District: Rochester
Source: NYSAMLSs. This data may not be complete. We recommend contacting the local school district to confirm school assignments for this home.


