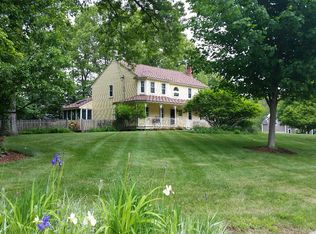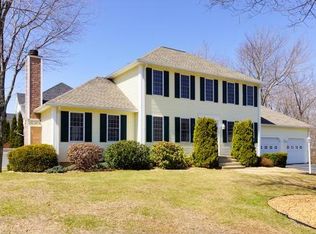Sold for $785,000 on 06/23/25
$785,000
21 Coldbrook Rd, Millbury, MA 01527
4beds
2,296sqft
Single Family Residence
Built in 2000
0.38 Acres Lot
$801,200 Zestimate®
$342/sqft
$3,770 Estimated rent
Home value
$801,200
$737,000 - $873,000
$3,770/mo
Zestimate® history
Loading...
Owner options
Explore your selling options
What's special
Welcome to 21 Coldbrook Rd, a well-maintained single-family home featuring 4 spacious bedrooms and 2.5 updated bathrooms with hardwoods throughout. Better than new, this home is immaculate! Boasting a modern kitchen with updated stainless appliances, corian countertops, and a beautiful sunroom off of the eat in kitchen. Formal dining room, family room has gas fireplace, Level large, private backyard perfect for outdoor entertaining, and ample living space throughout. Retreat to your finished basement for the ultimate privacy and additional living space. Located in a convenient neighborhood this home has it all, it offers easy access to schools, parks, shopping, and major highways.This home is ideal for first-time buyers or anyone looking to settle into an excellent Millbury location.
Zillow last checked: 8 hours ago
Listing updated: June 23, 2025 at 09:27pm
Listed by:
Elaine Evans Group 508-954-9019,
RE/MAX Generations 508-488-9892
Bought with:
Greer Holland
Century 21 Custom Home Realty
Source: MLS PIN,MLS#: 73327339
Facts & features
Interior
Bedrooms & bathrooms
- Bedrooms: 4
- Bathrooms: 4
- Full bathrooms: 2
- 1/2 bathrooms: 2
Primary bedroom
- Features: Bathroom - Full, Walk-In Closet(s), Recessed Lighting
- Level: Second
Bedroom 2
- Features: Closet, Flooring - Hardwood
- Level: Second
Bedroom 3
- Features: Closet, Flooring - Hardwood
- Level: Second
Bedroom 4
- Features: Closet, Flooring - Hardwood
- Level: Second
Primary bathroom
- Features: Yes
Bathroom 1
- Features: Bathroom - Half
- Level: First
Bathroom 2
- Features: Bathroom - Full
- Level: Second
Dining room
- Features: Flooring - Hardwood
- Level: First
Family room
- Features: Bathroom - Half, Flooring - Stone/Ceramic Tile
- Level: Basement
Kitchen
- Features: Dining Area, Kitchen Island, Cabinets - Upgraded, Deck - Exterior, Exterior Access, Open Floorplan, Recessed Lighting, Remodeled, Slider
- Level: First
Living room
- Features: Flooring - Hardwood, Recessed Lighting
- Level: First
Heating
- Baseboard, Natural Gas
Cooling
- Central Air
Appliances
- Laundry: Flooring - Stone/Ceramic Tile, In Basement
Features
- Sun Room
- Flooring: Tile, Hardwood, Flooring - Stone/Ceramic Tile
- Windows: Insulated Windows
- Basement: Full,Finished,Interior Entry,Bulkhead
- Number of fireplaces: 1
- Fireplace features: Living Room
Interior area
- Total structure area: 2,296
- Total interior livable area: 2,296 sqft
- Finished area above ground: 2,296
- Finished area below ground: 1,100
Property
Parking
- Total spaces: 8
- Parking features: Under, Paved Drive, Paved
- Attached garage spaces: 2
- Uncovered spaces: 6
Features
- Patio & porch: Deck - Wood
- Exterior features: Deck - Wood
Lot
- Size: 0.38 Acres
- Features: Wooded, Level
Details
- Foundation area: 1120
- Parcel number: M:048 B:0000073 L:,3971311
- Zoning: SF
Construction
Type & style
- Home type: SingleFamily
- Architectural style: Colonial
- Property subtype: Single Family Residence
Materials
- Frame
- Foundation: Concrete Perimeter
- Roof: Shingle
Condition
- Year built: 2000
Utilities & green energy
- Electric: Circuit Breakers
- Sewer: Public Sewer
- Water: Public
Community & neighborhood
Community
- Community features: Public Transportation, Shopping, Park, Walk/Jog Trails, Golf, Medical Facility, Bike Path, Highway Access, House of Worship, Public School
Location
- Region: Millbury
Price history
| Date | Event | Price |
|---|---|---|
| 6/23/2025 | Sold | $785,000-0.3%$342/sqft |
Source: MLS PIN #73327339 | ||
| 5/9/2025 | Contingent | $787,000$343/sqft |
Source: MLS PIN #73327339 | ||
| 1/18/2025 | Listed for sale | $787,000+88.7%$343/sqft |
Source: MLS PIN #73327339 | ||
| 1/30/2015 | Sold | $417,000-4.1%$182/sqft |
Source: Public Record | ||
| 9/8/2014 | Pending sale | $434,900$189/sqft |
Source: RE/MAX Executive Realty #71729769 | ||
Public tax history
| Year | Property taxes | Tax assessment |
|---|---|---|
| 2025 | $8,792 +9% | $656,600 +7.7% |
| 2024 | $8,068 +9.8% | $609,800 +20% |
| 2023 | $7,345 +11.9% | $508,300 +16.2% |
Find assessor info on the county website
Neighborhood: 01527
Nearby schools
GreatSchools rating
- NAElmwood Street SchoolGrades: PK-2Distance: 2.2 mi
- 4/10Millbury Junior/Senior High SchoolGrades: 7-12Distance: 1.7 mi
- 5/10Raymond E. Shaw Elementary SchoolGrades: 3-6Distance: 2.4 mi
Get a cash offer in 3 minutes
Find out how much your home could sell for in as little as 3 minutes with a no-obligation cash offer.
Estimated market value
$801,200
Get a cash offer in 3 minutes
Find out how much your home could sell for in as little as 3 minutes with a no-obligation cash offer.
Estimated market value
$801,200

