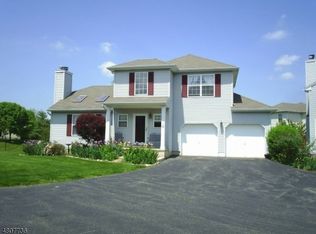Location of this Beautiful Colonial Home is just the start to the Excitement you'll feel when you arrive. Home backs to Farm for Privacy with a level lot on a Cul-de-sac with a front porch for relaxing and watching the sunset and chitchatting with neighbors. Bright Spacious home offers Grand Foyer Entrance, 3 Bedrooms with 2 1 2 Baths, Cathedral Ceiling in Living Room with Fireplace, REMODELED Kitchen w new Stainless Steel Appliances, Remodeled Bathrooms, and beautiful Hardwood Floors. Large Full unfinished basement offers so much potential for expanding Living space. Own your detached home with not a thought of exterior weekend work - Association takes care of the Maintenance - Roof Scheduled for October 2021 for replacement by the Association. Come see your future Home - its Waiting for you.
This property is off market, which means it's not currently listed for sale or rent on Zillow. This may be different from what's available on other websites or public sources.

