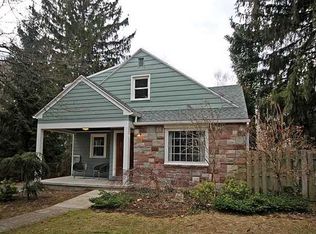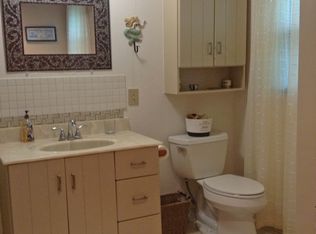Closed
$435,000
21 Cobb Ter, Rochester, NY 14620
3beds
2,033sqft
Single Family Residence
Built in 1955
0.37 Acres Lot
$453,500 Zestimate®
$214/sqft
$3,244 Estimated rent
Home value
$453,500
$426,000 - $481,000
$3,244/mo
Zestimate® history
Loading...
Owner options
Explore your selling options
What's special
**Brand New to Market** Welcome to this beautifully updated split-level home nestled in one of Brighton’s most desirable locations, just minutes from the Hospitals, Parks, expressways, restaurants, shopping, and more! Enjoy the seasonal splendor of Rochester’s iconic lilac trees, located just steps away, adding both fragrance and charm to your daily strolls. Step inside to discover gleaming hardwood floors that flow seamlessly throughout the main living areas. The spacious gas-fireplaced living room opens to a formal dining space, ideal for hosting guests or enjoying quiet family meals. The charming kitchen features luxury vinyl flooring, a stylish tile backsplash, stainless steel appliances and is just steps away from the covered patio & backyard! Upstairs, you’ll find three generously sized bedrooms, each offering ample closet space and an updated full bath. The lower level adds flexibility with a cozy carpeted bonus room, perfect as a family room, and there’s a potential 4th bedroom! Just off the garage entrance is the convenient oversized mudroom with designated laundry area! Enjoy outdoor living in the private backyard, complete with mature trees, a covered patio, and lush green space! Don’t miss your chance to own this move-in-ready gem in the heart of Brighton!
Zillow last checked: 8 hours ago
Listing updated: June 24, 2025 at 12:24pm
Listed by:
Danielle M. Clement 585-450-3100,
Tru Agent Real Estate
Bought with:
Carly B Napier, 10401332824
Elysian Homes by Mark Siwiec and Associates
Source: NYSAMLSs,MLS#: R1602710 Originating MLS: Rochester
Originating MLS: Rochester
Facts & features
Interior
Bedrooms & bathrooms
- Bedrooms: 3
- Bathrooms: 2
- Full bathrooms: 1
- 1/2 bathrooms: 1
- Main level bathrooms: 1
Heating
- Ductless, Gas, Baseboard, Hot Water
Cooling
- Ductless
Appliances
- Included: Dryer, Dishwasher, Gas Oven, Gas Range, Gas Water Heater, Microwave, Refrigerator, Washer
- Laundry: Main Level
Features
- Ceiling Fan(s), Separate/Formal Dining Room, Entrance Foyer, Separate/Formal Living Room, Living/Dining Room, Quartz Counters, Convertible Bedroom
- Flooring: Carpet, Hardwood, Luxury Vinyl, Tile, Varies
- Windows: Storm Window(s), Wood Frames
- Basement: Full,Sump Pump
- Number of fireplaces: 1
Interior area
- Total structure area: 2,033
- Total interior livable area: 2,033 sqft
- Finished area below ground: 705
Property
Parking
- Total spaces: 2
- Parking features: Attached, Garage, Driveway, Garage Door Opener
- Attached garage spaces: 2
Features
- Patio & porch: Covered, Patio, Porch
- Exterior features: Blacktop Driveway, Patio
Lot
- Size: 0.37 Acres
- Dimensions: 116 x 143
- Features: Rectangular, Rectangular Lot, Residential Lot
Details
- Parcel number: 2620001360800003050000
- Special conditions: Standard
Construction
Type & style
- Home type: SingleFamily
- Architectural style: Two Story,Split Level
- Property subtype: Single Family Residence
Materials
- Stone, Wood Siding, Copper Plumbing
- Foundation: Block
- Roof: Asphalt
Condition
- Resale
- Year built: 1955
Utilities & green energy
- Electric: Circuit Breakers
- Sewer: Connected
- Water: Connected, Public
- Utilities for property: Cable Available, High Speed Internet Available, Sewer Connected, Water Connected
Community & neighborhood
Location
- Region: Rochester
- Subdivision: Cobb Terrace
Other
Other facts
- Listing terms: Cash,Conventional,FHA,VA Loan
Price history
| Date | Event | Price |
|---|---|---|
| 6/23/2025 | Sold | $435,000+31.9%$214/sqft |
Source: | ||
| 5/7/2025 | Pending sale | $329,900$162/sqft |
Source: | ||
| 4/30/2025 | Listed for sale | $329,900+57.1%$162/sqft |
Source: | ||
| 9/5/2018 | Sold | $210,000+0%$103/sqft |
Source: | ||
| 6/26/2018 | Pending sale | $209,900$103/sqft |
Source: RE/MAX REALTY GROUP #R1125363 Report a problem | ||
Public tax history
| Year | Property taxes | Tax assessment |
|---|---|---|
| 2024 | -- | $186,800 |
| 2023 | -- | $186,800 |
| 2022 | -- | $186,800 |
Find assessor info on the county website
Neighborhood: 14620
Nearby schools
GreatSchools rating
- NACouncil Rock Primary SchoolGrades: K-2Distance: 1.7 mi
- 7/10Twelve Corners Middle SchoolGrades: 6-8Distance: 1.1 mi
- 8/10Brighton High SchoolGrades: 9-12Distance: 1.2 mi
Schools provided by the listing agent
- District: Brighton
Source: NYSAMLSs. This data may not be complete. We recommend contacting the local school district to confirm school assignments for this home.

