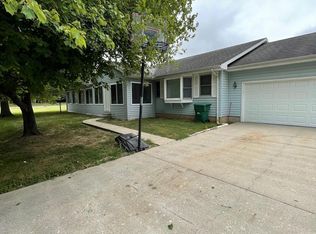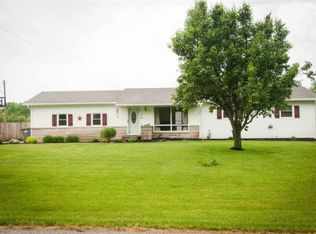Closed
$325,000
21 Clodfelder Rd, Vincennes, IN 47591
4beds
2,560sqft
Single Family Residence
Built in 1997
0.89 Acres Lot
$329,000 Zestimate®
$--/sqft
$1,981 Estimated rent
Home value
$329,000
Estimated sales range
Not available
$1,981/mo
Zestimate® history
Loading...
Owner options
Explore your selling options
What's special
A spacious 4-bedroom, 2.5-bath home with an updated kitchen featuring quartz countertops and stainless steel appliances. Large bedrooms with ample closet space, including a master suite with dual vanities. Enjoy the fenced-in yard with a pool, set on nearly 1 acre of land. The home also features a large attached 34x33 garage and additional storage in a 22x24 pole building. Recent updates include a new HVAC system, pool liner, and crawlspace encapsulation (all 2023) and also a Leaf Filter gutter guards with a transferable warranty.
Zillow last checked: 8 hours ago
Listing updated: May 05, 2025 at 11:08am
Listed by:
John L Witshork Cell:812-881-7412,
KLEIN RLTY&AUCTION, INC.
Bought with:
Tyler Simmons, RB14039924
KLEIN RLTY&AUCTION, INC.
Source: IRMLS,MLS#: 202446665
Facts & features
Interior
Bedrooms & bathrooms
- Bedrooms: 4
- Bathrooms: 3
- Full bathrooms: 2
- 1/2 bathrooms: 1
- Main level bedrooms: 4
Bedroom 1
- Level: Main
Bedroom 2
- Level: Main
Kitchen
- Level: Main
- Area: 324
- Dimensions: 27 x 12
Living room
- Level: Main
- Area: 336
- Dimensions: 21 x 16
Heating
- Natural Gas, Forced Air
Cooling
- Central Air
Appliances
- Included: Disposal, Range/Oven Hook Up Elec, Microwave, Refrigerator, Electric Range, Gas Water Heater
- Laundry: Dryer Hook Up Gas/Elec
Features
- Ceiling Fan(s), Countertops-Solid Surf, Crown Molding, Double Vanity, Tub and Separate Shower
- Flooring: Carpet, Laminate
- Windows: Window Treatments
- Basement: Crawl Space
- Attic: Pull Down Stairs,Storage
- Has fireplace: No
Interior area
- Total structure area: 2,560
- Total interior livable area: 2,560 sqft
- Finished area above ground: 2,560
- Finished area below ground: 0
Property
Parking
- Total spaces: 3
- Parking features: Attached, Concrete
- Attached garage spaces: 3
- Has uncovered spaces: Yes
Features
- Levels: One
- Stories: 1
- Patio & porch: Porch Covered
- Exterior features: Workshop
- Fencing: Privacy,Wood
Lot
- Size: 0.89 Acres
- Features: Corner Lot, Level, 0-2.9999, City/Town/Suburb
Details
- Additional structures: Pole/Post Building
- Parcel number: 421224204003.000022
Construction
Type & style
- Home type: SingleFamily
- Architectural style: Other
- Property subtype: Single Family Residence
Materials
- Vinyl Siding
- Roof: Asphalt,Shingle
Condition
- New construction: No
- Year built: 1997
Utilities & green energy
- Electric: Duke Energy Indiana
- Gas: CenterPoint Energy
- Sewer: Public Sewer
- Water: Public, Vincennes Water Utilities
Community & neighborhood
Location
- Region: Vincennes
- Subdivision: None
Other
Other facts
- Listing terms: Cash,Conventional,FHA,USDA Loan,VA Loan
Price history
| Date | Event | Price |
|---|---|---|
| 5/5/2025 | Sold | $325,000-7.1% |
Source: | ||
| 4/7/2025 | Pending sale | $349,900 |
Source: | ||
| 3/4/2025 | Price change | $349,900-2.8% |
Source: | ||
| 2/17/2025 | Price change | $359,900-1.4% |
Source: | ||
| 1/29/2025 | Price change | $364,900-1.4% |
Source: | ||
Public tax history
| Year | Property taxes | Tax assessment |
|---|---|---|
| 2024 | $3,757 +22.7% | $322,400 -0.6% |
| 2023 | $3,061 +15.5% | $324,200 +27.4% |
| 2022 | $2,650 +8.3% | $254,500 +17.8% |
Find assessor info on the county website
Neighborhood: 47591
Nearby schools
GreatSchools rating
- 7/10Benjamin Franklin Elementary SchoolGrades: K-5Distance: 1.6 mi
- 4/10George Rogers Clark SchoolGrades: 6-8Distance: 2.9 mi
- 6/10Lincoln High SchoolGrades: 9-12Distance: 2.7 mi
Schools provided by the listing agent
- Elementary: Franklin
- Middle: Clark
- High: Lincoln
- District: Vincennes Community School Corp.
Source: IRMLS. This data may not be complete. We recommend contacting the local school district to confirm school assignments for this home.

Get pre-qualified for a loan
At Zillow Home Loans, we can pre-qualify you in as little as 5 minutes with no impact to your credit score.An equal housing lender. NMLS #10287.

