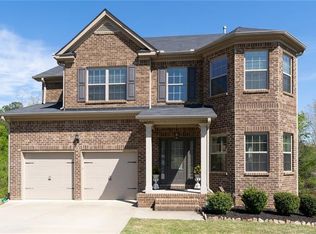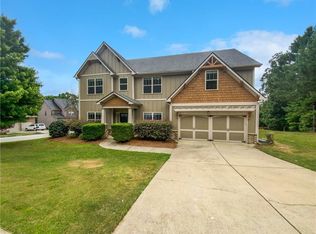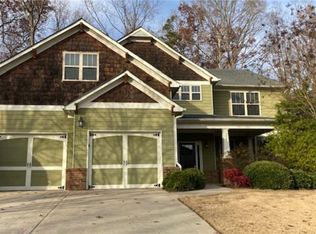Closed
$450,000
21 Cleburne Pl, Acworth, GA 30101
4beds
2,437sqft
Single Family Residence, Residential
Built in 2015
-- sqft lot
$431,700 Zestimate®
$185/sqft
$2,433 Estimated rent
Home value
$431,700
$410,000 - $453,000
$2,433/mo
Zestimate® history
Loading...
Owner options
Explore your selling options
What's special
Move In Ready! This four-bedroom, 2.5 bath home has new paint and carpet. This home is located on a corner lot and has all the bells and whistles. This home features a two-story entrance foyer with designer panel molding and elegant luxury vinyl on the main level, an open kitchen and breakfast area with island and tons of 42” cabinets. Also, features granite counters, tile backsplash, stainless refrigerator, gas range and a view to the family room with fireplace. The oversized primary suite features a sitting area, master bath with soaking tub, tiled shower and double vanities and oversized closet. The unfinished basement is stubbed for a bath. A freshly stained deck overlooks a private backyard.
Zillow last checked: 8 hours ago
Listing updated: March 12, 2024 at 11:08pm
Listing Provided by:
Marsha Climer Floyd,
Coldwell Banker Realty 770-429-0600
Bought with:
Deshaunta Knight
Keller Williams Realty Peachtree Rd.
Source: FMLS GA,MLS#: 7313092
Facts & features
Interior
Bedrooms & bathrooms
- Bedrooms: 4
- Bathrooms: 3
- Full bathrooms: 2
- 1/2 bathrooms: 1
Primary bedroom
- Features: Oversized Master, Sitting Room
- Level: Oversized Master, Sitting Room
Bedroom
- Features: Oversized Master, Sitting Room
Primary bathroom
- Features: Double Vanity, Soaking Tub, Separate Tub/Shower
Dining room
- Features: Separate Dining Room
Kitchen
- Features: Cabinets Stain, Stone Counters, Eat-in Kitchen, Breakfast Bar, Kitchen Island, Pantry, View to Family Room
Heating
- Central, Forced Air, Natural Gas, Zoned
Cooling
- Ceiling Fan(s), Central Air, Zoned
Appliances
- Included: Dishwasher, Disposal, Refrigerator, Gas Water Heater, Microwave, Gas Range, Self Cleaning Oven
- Laundry: Laundry Room, Main Level
Features
- Double Vanity, Entrance Foyer, Tray Ceiling(s), Entrance Foyer 2 Story, High Ceilings 9 ft Main, Crown Molding, Walk-In Closet(s)
- Flooring: Ceramic Tile, Carpet, Vinyl
- Windows: Double Pane Windows, Insulated Windows
- Basement: Full,Unfinished,Bath/Stubbed,Daylight,Exterior Entry,Interior Entry
- Attic: Pull Down Stairs
- Number of fireplaces: 1
- Fireplace features: Factory Built, Gas Starter, Great Room, Gas Log, Glass Doors
- Common walls with other units/homes: No Common Walls
Interior area
- Total structure area: 2,437
- Total interior livable area: 2,437 sqft
Property
Parking
- Total spaces: 2
- Parking features: Garage Door Opener, Garage, Attached, Garage Faces Front, Kitchen Level
- Attached garage spaces: 2
Accessibility
- Accessibility features: None
Features
- Levels: Two
- Stories: 2
- Patio & porch: Deck
- Exterior features: Other
- Pool features: None
- Spa features: None
- Fencing: None
- Has view: Yes
- View description: Other
- Waterfront features: None
- Body of water: None
Lot
- Dimensions: 83x81x89x111
- Features: Corner Lot, Sloped, Back Yard, Private, Front Yard
Details
- Additional structures: None
- Parcel number: 074042
- Other equipment: None
- Horse amenities: None
Construction
Type & style
- Home type: SingleFamily
- Architectural style: Traditional
- Property subtype: Single Family Residence, Residential
Materials
- Cement Siding, HardiPlank Type, Brick Front
- Foundation: Concrete Perimeter
- Roof: Composition
Condition
- Resale
- New construction: No
- Year built: 2015
Utilities & green energy
- Electric: 110 Volts, 220 Volts in Laundry
- Sewer: Public Sewer
- Water: Public
- Utilities for property: Cable Available, Sewer Available, Water Available, Natural Gas Available, Phone Available, Underground Utilities
Green energy
- Energy efficient items: None
- Energy generation: None
Community & neighborhood
Security
- Security features: None
Community
- Community features: Homeowners Assoc, Street Lights, Sidewalks
Location
- Region: Acworth
- Subdivision: Bentleigh Station
HOA & financial
HOA
- Has HOA: Yes
- HOA fee: $250 annually
- Association phone: 770-222-5955
Other
Other facts
- Listing terms: Conventional,Cash,FHA,VA Loan
- Road surface type: Paved
Price history
| Date | Event | Price |
|---|---|---|
| 3/8/2024 | Sold | $450,000$185/sqft |
Source: | ||
| 2/12/2024 | Pending sale | $450,000$185/sqft |
Source: | ||
| 12/20/2023 | Listed for sale | $450,000+83.7%$185/sqft |
Source: | ||
| 12/5/2022 | Price change | $2,495-0.2%$1/sqft |
Source: Zillow Rental Network_1 #7139775 | ||
| 11/16/2022 | Price change | $2,499-3.7%$1/sqft |
Source: Zillow Rental Network_1 #7139775 | ||
Public tax history
| Year | Property taxes | Tax assessment |
|---|---|---|
| 2025 | $4,261 +2.4% | $177,004 +6% |
| 2024 | $4,160 -8.6% | $167,048 -5.7% |
| 2023 | $4,552 +3.5% | $177,128 +15.6% |
Find assessor info on the county website
Neighborhood: 30101
Nearby schools
GreatSchools rating
- 7/10Burnt Hickory Elementary SchoolGrades: PK-5Distance: 2.1 mi
- 7/10Sammy Mcclure Sr. Middle SchoolGrades: 6-8Distance: 2.3 mi
- 7/10North Paulding High SchoolGrades: 9-12Distance: 2.4 mi
Schools provided by the listing agent
- Elementary: Burnt Hickory
- Middle: Sammy McClure Sr.
- High: North Paulding
Source: FMLS GA. This data may not be complete. We recommend contacting the local school district to confirm school assignments for this home.
Get a cash offer in 3 minutes
Find out how much your home could sell for in as little as 3 minutes with a no-obligation cash offer.
Estimated market value
$431,700
Get a cash offer in 3 minutes
Find out how much your home could sell for in as little as 3 minutes with a no-obligation cash offer.
Estimated market value
$431,700


