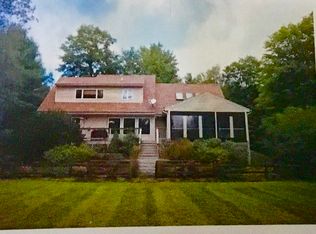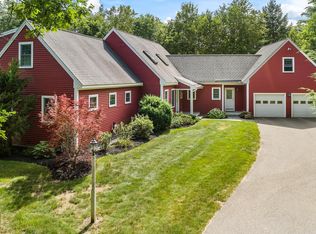Sold for $800,000
$800,000
21 Clarke Rd, Wilmot, NH 03287
3beds
3,893sqft
SingleFamily
Built in 1997
2.18 Acres Lot
$846,800 Zestimate®
$205/sqft
$3,934 Estimated rent
Home value
$846,800
$728,000 - $982,000
$3,934/mo
Zestimate® history
Loading...
Owner options
Explore your selling options
What's special
More photos coming. Owners will need to rent back until fall. Custom built by a local carpenter and artist. The living room and master bedroom are post and beam. The dining room and family room have back to back fireplaces, with the one in the dining room updated to a beautiful woodstove insert. Many custom features are present in this timeless beautiful home which has been lovingly cared for and enhanced over time. Updates include large back yard with beautiful stone walls, a 3 season porch, newly tiled shower and vessel sinks in the master bath. Also wifi enabled double oven with convection and 5 burner induction stovetop. 2 car garage is heated. Detached 32x40 outbuilding with heat, hot water and compressed air. Downstairs large garage and workspace with 12' ceilings. Upstairs pine finished rec area with custom cabinets. Attached storage shed and maple sugar house. House and outbuilding have fiber internet capability.
Facts & features
Interior
Bedrooms & bathrooms
- Bedrooms: 3
- Bathrooms: 3
- Full bathrooms: 2
- 1/2 bathrooms: 1
Heating
- Baseboard, Stove, Oil, Wood / Pellet
Cooling
- None
Appliances
- Included: Dishwasher, Dryer, Freezer, Range / Oven, Refrigerator, Washer
Features
- Flooring: Tile, Carpet, Hardwood
- Basement: Unfinished
- Has fireplace: Yes
Interior area
- Total interior livable area: 3,893 sqft
Property
Parking
- Total spaces: 8
- Parking features: Garage - Attached, Garage - Detached, Off-street
Features
- Exterior features: Wood
- Has view: Yes
- View description: Mountain
Lot
- Size: 2.18 Acres
Details
- Parcel number: WLMTM00015L000066S000000
Construction
Type & style
- Home type: SingleFamily
Materials
- Roof: Asphalt
Condition
- Year built: 1997
Community & neighborhood
Location
- Region: Wilmot
Price history
| Date | Event | Price |
|---|---|---|
| 10/15/2024 | Sold | $800,000-15.3%$205/sqft |
Source: Public Record Report a problem | ||
| 3/29/2024 | Listing removed | -- |
Source: Owner Report a problem | ||
| 3/13/2024 | Listed for sale | $945,000+40%$243/sqft |
Source: Owner Report a problem | ||
| 6/8/2004 | Sold | $675,000$173/sqft |
Source: Public Record Report a problem | ||
Public tax history
| Year | Property taxes | Tax assessment |
|---|---|---|
| 2024 | $13,107 +5.9% | $512,000 |
| 2023 | $12,375 +13.5% | $512,000 +0.1% |
| 2022 | $10,901 +0.9% | $511,300 |
Find assessor info on the county website
Neighborhood: 03287
Nearby schools
GreatSchools rating
- 8/10Kearsarge Reg. Elementary School At New LondonGrades: K-5Distance: 4.8 mi
- 6/10Kearsarge Regional Middle SchoolGrades: 6-8Distance: 7.3 mi
- 8/10Kearsarge Regional High SchoolGrades: 9-12Distance: 7 mi
Get pre-qualified for a loan
At Zillow Home Loans, we can pre-qualify you in as little as 5 minutes with no impact to your credit score.An equal housing lender. NMLS #10287.

