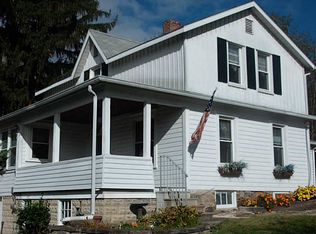Welcome to the privacy of 21 Christonia Road where you will find a quiet dead-end street where this custom built 4 Bedroom,2.5 Bath Colonial sits on 1 acre of land surrounded with mature trees. A welcoming front porch leads you into the home featuring large closets, cozy wood burning fireplace in the family room, large 16x35 refinished rear deck with speakers and furniture included. Oak cabinets in the kitchen with included appliances.2-car garage has heat & A/C and a man door. You will find extra high ceilings in the large unfinished basement. Two bonus block rooms with a wine cellar and separate basement entrance plumbed for an additional bathroom. This home is move-in ready with endless amenities. The walls are upgraded to 2x6's, 2 attics, a security and fire alarm system, new roof in 2020 on the house (warranty) and the 8x16 storage shed, covered tractor parking under the deck, additional well water tank perfect for car washing. Walking distance to Narcisi Winery.
This property is off market, which means it's not currently listed for sale or rent on Zillow. This may be different from what's available on other websites or public sources.

