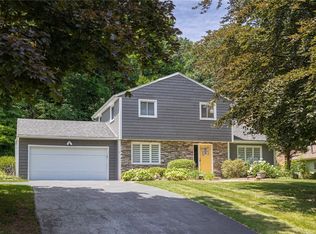Closed
$365,000
21 Chipping Rdg, Fairport, NY 14450
4beds
2,112sqft
Single Family Residence
Built in 1970
0.47 Acres Lot
$-- Zestimate®
$173/sqft
$3,055 Estimated rent
Home value
Not available
Estimated sales range
Not available
$3,055/mo
Zestimate® history
Loading...
Owner options
Explore your selling options
What's special
Welcome to this charming colonial home in the heart of Fairport. This very spacious home has an updated kitchen / family room combo complete with a fireplace. A formal dining room that leads to the huge living room which is perfect for entertaining and holidays. Upstairs there are 4 good size bedrooms and 2 full baths, the primary suite bath is beautifully updated. Private yard with a deck and partially finished lower level. Currently the washer and dryer are hooked up in an upstairs bedroom but can easily be moved back to the lower level. Fairport Electric! Located near expressways, thruway, walking trails and Eastview mall. Part of the Forest Ridge Community Pool Club for al fee.
Delayed negotiations until 6/19 @ noon
Zillow last checked: 8 hours ago
Listing updated: August 18, 2025 at 06:43am
Listed by:
Diane Calcagno-Jackson 585-218-6834,
RE/MAX Realty Group
Bought with:
Diane Calcagno-Jackson, 40GI1082225
RE/MAX Realty Group
Source: NYSAMLSs,MLS#: R1614851 Originating MLS: Rochester
Originating MLS: Rochester
Facts & features
Interior
Bedrooms & bathrooms
- Bedrooms: 4
- Bathrooms: 3
- Full bathrooms: 2
- 1/2 bathrooms: 1
- Main level bathrooms: 1
Heating
- Gas, Electric, Forced Air
Cooling
- Central Air
Appliances
- Included: Dryer, Dishwasher, Electric Oven, Electric Range, Gas Water Heater, Refrigerator, Washer
- Laundry: Upper Level
Features
- Separate/Formal Dining Room, Entrance Foyer, Eat-in Kitchen, Separate/Formal Living Room, Kitchen/Family Room Combo, Sliding Glass Door(s), Bath in Primary Bedroom
- Flooring: Carpet, Hardwood, Tile, Varies
- Doors: Sliding Doors
- Basement: Full,Partially Finished
- Number of fireplaces: 1
Interior area
- Total structure area: 2,112
- Total interior livable area: 2,112 sqft
Property
Parking
- Total spaces: 2
- Parking features: Attached, Garage, Garage Door Opener
- Attached garage spaces: 2
Features
- Levels: Two
- Stories: 2
- Patio & porch: Deck
- Exterior features: Blacktop Driveway, Deck, Private Yard, See Remarks
Lot
- Size: 0.47 Acres
- Dimensions: 113 x 261
- Features: Rectangular, Rectangular Lot, Residential Lot
Details
- Parcel number: 2644891791600001046000
- Special conditions: Estate
Construction
Type & style
- Home type: SingleFamily
- Architectural style: Colonial,Two Story
- Property subtype: Single Family Residence
Materials
- Brick, Wood Siding
- Foundation: Block
- Roof: Asphalt
Condition
- Resale
- Year built: 1970
Utilities & green energy
- Electric: Circuit Breakers
- Sewer: Connected
- Water: Connected, Public
- Utilities for property: Electricity Connected, Sewer Connected, Water Connected
Community & neighborhood
Location
- Region: Fairport
- Subdivision: Forest Rdg
Other
Other facts
- Listing terms: Cash,Conventional,FHA,VA Loan
Price history
| Date | Event | Price |
|---|---|---|
| 8/18/2025 | Sold | $365,000+17.7%$173/sqft |
Source: | ||
| 6/20/2025 | Pending sale | $310,000$147/sqft |
Source: | ||
| 6/13/2025 | Listed for sale | $310,000$147/sqft |
Source: | ||
Public tax history
| Year | Property taxes | Tax assessment |
|---|---|---|
| 2024 | -- | $225,800 |
| 2023 | -- | $225,800 |
| 2022 | -- | $225,800 |
Find assessor info on the county website
Neighborhood: 14450
Nearby schools
GreatSchools rating
- 7/10Brooks Hill SchoolGrades: K-5Distance: 2.7 mi
- 7/10Martha Brown Middle SchoolGrades: 6-8Distance: 1.7 mi
- NAMinerva Deland SchoolGrades: 9Distance: 2.6 mi
Schools provided by the listing agent
- Elementary: Brooks Hill
- Middle: Martha Brown Middle
- High: Fairport Senior High
- District: Fairport
Source: NYSAMLSs. This data may not be complete. We recommend contacting the local school district to confirm school assignments for this home.
