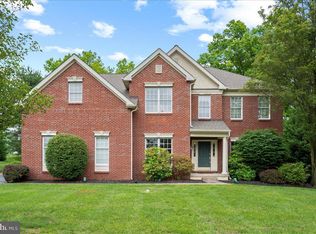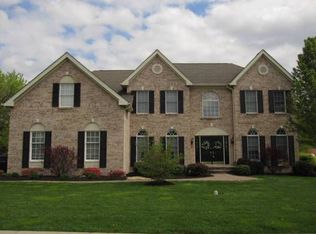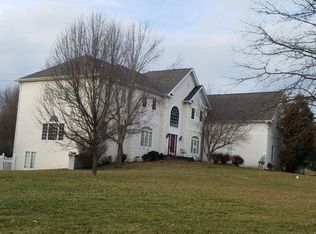Welcome to 21 Annesley Drive, Absolutely One of Glen Mills Finest! Located in the Much Sought After Garnet Valley Woods Community, This Stunning Toll Brothers Home Has It All! Featuring: Grand 2 Story Foyer Entry with Custom Iron Staircase, Formal Living & Dining Room Combo, First Floor Study, Updated Well Designed Gourmet Kitchen, Breakfast Room w/ Sliders to Back Paver Patio, Sunken Fam.Room w/ Floor to Ceiling Brick Fireplace & Vaulted Ceilings, First Floor Powder & Laundry Rm. 2nd Floor Features: Master Suite w/ Sitting Room, Walk In Closet & Updated Master Bathroom, Three Additional Generously Sized bedrooms & Renovated Center Hall Marble Bathroom. Lower Level Features: Fully Finished Basement w/ Media Room, Custom Wet Bar w/ New Built-In Wine & Beer Fridge (2017), Fitness Room & Powder Room. Upgrades & Extras Include: New Dual Zone HVAC (2017), New Roof (2015), New Marble Bathroom (2014), New Hand-Scraped Hardwood Flooring (2013), New Hot water Htr. (2013), Custom Plantation Shutters T/O (2013), In Ground Sprinkler System (2012), New Front Door (2015). Tastefully Decorated & Meticulously Cared For Throughout! This One has it All! Come See it Today!
This property is off market, which means it's not currently listed for sale or rent on Zillow. This may be different from what's available on other websites or public sources.



