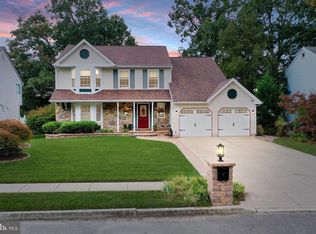Sold for $380,000 on 03/03/23
$380,000
21 Chevy Chase Rd, Sicklerville, NJ 08081
3beds
2,020sqft
Single Family Residence
Built in 1994
10,799 Square Feet Lot
$458,000 Zestimate®
$188/sqft
$3,104 Estimated rent
Home value
$458,000
$435,000 - $481,000
$3,104/mo
Zestimate® history
Loading...
Owner options
Explore your selling options
What's special
Welcome to this bright and sunny colonial style home with three bedrooms and 2.5 baths. The family-friendly layout has plenty of room for a growing family. Walk through the front entrance into the spacious living room with lots of natural sunlight. Continue into the dining room large enough for holiday gatherings. The open kitchen features an island and a separate dining area. Step down to the recreational room with a warm and inviting fireplace. for those cool winter nights. The second floor features a master bedroom with cathedral ceilings, a walk-in closet plus an additional closet for storage and a private master bath. Two additional bedrooms share a hall bath to complete this floor. The large unfinished basement offers unlimited options and potential to expand. The oversized yard has a paver patio that is perfect for entertaining. The fenced in yard offers a private oasis with room for a future pool. Take advantage of the newer shed for additional storage. The two car garage and driveway can easily accommodate four cars. This home is conveniently located near Rt. 42, The AC Expressway offering quick and easy access to Philadelphia and the Jersey Shore. New roof in 2018,
Zillow last checked: 8 hours ago
Listing updated: March 08, 2023 at 07:02am
Listed by:
Francis Davish 609-398-9912,
Keller Williams Realty - Wildwood Crest,
Co-Listing Agent: Elizabeth Joyce 609-398-9912,
Keller Williams Realty - Wildwood Crest
Bought with:
Denise Jasinski, RS296925
BHHS Fox & Roach-Moorestown
Source: Bright MLS,MLS#: NJCD2040326
Facts & features
Interior
Bedrooms & bathrooms
- Bedrooms: 3
- Bathrooms: 3
- Full bathrooms: 2
- 1/2 bathrooms: 1
- Main level bathrooms: 1
Basement
- Area: 0
Heating
- Forced Air, Natural Gas
Cooling
- Central Air, Electric
Appliances
- Included: Built-In Range, Dishwasher, Disposal, Dryer, Oven/Range - Gas, Stainless Steel Appliance(s), Microwave, Refrigerator, Washer, Gas Water Heater
- Laundry: Lower Level
Features
- Ceiling Fan(s), Dining Area, Family Room Off Kitchen, Open Floorplan, Eat-in Kitchen, Kitchen Island, Walk-In Closet(s)
- Flooring: Carpet, Vinyl
- Basement: Full
- Number of fireplaces: 1
- Fireplace features: Electric
Interior area
- Total structure area: 2,020
- Total interior livable area: 2,020 sqft
- Finished area above ground: 2,020
- Finished area below ground: 0
Property
Parking
- Total spaces: 2
- Parking features: Garage Faces Front, Inside Entrance, Attached
- Attached garage spaces: 2
Accessibility
- Accessibility features: None
Features
- Levels: Two
- Stories: 2
- Patio & porch: Patio
- Exterior features: Stone Retaining Walls
- Pool features: None
Lot
- Size: 10,799 sqft
- Dimensions: 80.00 x 135.00
Details
- Additional structures: Above Grade, Below Grade
- Parcel number: 151740400018
- Zoning: SINGLE FAMILY
- Special conditions: Standard
Construction
Type & style
- Home type: SingleFamily
- Architectural style: Colonial
- Property subtype: Single Family Residence
Materials
- Vinyl Siding
- Foundation: Other
- Roof: Shingle
Condition
- New construction: No
- Year built: 1994
Utilities & green energy
- Sewer: Public Sewer
- Water: Public
Community & neighborhood
Location
- Region: Sicklerville
- Subdivision: Wye Oak
- Municipality: GLOUCESTER TWP
Other
Other facts
- Listing agreement: Exclusive Agency
- Ownership: Fee Simple
Price history
| Date | Event | Price |
|---|---|---|
| 3/3/2023 | Sold | $380,000-2.6%$188/sqft |
Source: | ||
| 1/23/2023 | Pending sale | $389,999$193/sqft |
Source: | ||
| 1/5/2023 | Listed for sale | $389,999-2.5%$193/sqft |
Source: | ||
| 12/31/2022 | Listing removed | $399,900$198/sqft |
Source: | ||
| 12/3/2022 | Price change | $399,900-3.6%$198/sqft |
Source: | ||
Public tax history
| Year | Property taxes | Tax assessment |
|---|---|---|
| 2025 | $9,156 | $223,000 |
| 2024 | $9,156 -1.1% | $223,000 |
| 2023 | $9,259 +0.6% | $223,000 |
Find assessor info on the county website
Neighborhood: 08081
Nearby schools
GreatSchools rating
- 4/10Union Valley Elementary SchoolGrades: PK-5Distance: 0.8 mi
- 4/10Ann A Mullen Middle SchoolGrades: PK,6-8Distance: 1.2 mi
- 3/10Timber Creek High SchoolGrades: 9-12Distance: 1 mi
Schools provided by the listing agent
- High: Timber Creek
- District: Black Horse Pike Regional Schools
Source: Bright MLS. This data may not be complete. We recommend contacting the local school district to confirm school assignments for this home.

Get pre-qualified for a loan
At Zillow Home Loans, we can pre-qualify you in as little as 5 minutes with no impact to your credit score.An equal housing lender. NMLS #10287.
Sell for more on Zillow
Get a free Zillow Showcase℠ listing and you could sell for .
$458,000
2% more+ $9,160
With Zillow Showcase(estimated)
$467,160