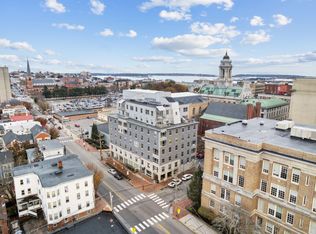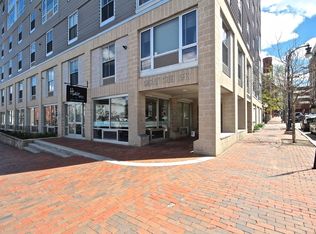Closed
$460,000
21 Chestnut Street #305, Portland, ME 04101
1beds
1,090sqft
Condominium
Built in 2007
-- sqft lot
$467,200 Zestimate®
$422/sqft
$2,400 Estimated rent
Home value
$467,200
$430,000 - $505,000
$2,400/mo
Zestimate® history
Loading...
Owner options
Explore your selling options
What's special
Sophisticated Downtown Loft at 21 Chestnut Street - Urban Living at Its Finest
Discover the perfect blend of modern elegance and historic character in this stunning loft-style condo, ideally located in the vibrant heart of downtown Portland, Maine. Situated at 21 Chestnut Street, this refined residence offers a rare opportunity to live just steps from the city's acclaimed dining scene, boutique shopping, cultural attractions, and the beloved farmers market.
Inside, you'll find a light-filled, open-concept layout with soaring ceilings, polished concrete floors, and oversized windows that showcase picturesque views of Munjoy Hill and Back Cove. The expansive living area is ideal for hosting intimate dinner parties or enjoying quiet evenings at home, all framed by a sleek, urban aesthetic that defines modern loft living.
After a day exploring the city, retreat to the spacious and serene bedroom, offering comfort and privacy in equal measure. Or, head to the shared rooftop deck, where sweeping views of Portland's skyline and Casco Bay provide the perfect backdrop for morning coffee or sunset cocktails.
Additional amenities include reserved parking, dedicated storage, internet/cable, and secure building access—everything you need for a seamless, low-maintenance lifestyle.
Whether you're searching for a stylish primary residence or a sophisticated pied-à-terre, this downtown loft embodies the very best of Portland living. Don't miss your chance to make it yours.
Zillow last checked: 8 hours ago
Listing updated: May 30, 2025 at 11:21am
Listed by:
Marsden Real Estate
Bought with:
Beacon Realty
Source: Maine Listings,MLS#: 1619680
Facts & features
Interior
Bedrooms & bathrooms
- Bedrooms: 1
- Bathrooms: 1
- Full bathrooms: 1
Primary bedroom
- Features: Built-in Features, Walk-In Closet(s)
- Level: First
Dining room
- Features: Dining Area
- Level: First
Kitchen
- Features: Eat-in Kitchen, Kitchen Island
- Level: First
Living room
- Features: Sunken/Raised
- Level: First
Office
- Features: Closet
- Level: First
Heating
- Baseboard, Hot Water
Cooling
- Has cooling: Yes
Appliances
- Included: Dishwasher, Disposal, Dryer, Microwave, Gas Range, Refrigerator, Washer, Tankless Water Heater
Features
- 1st Floor Bedroom, Bathtub, Elevator, One-Floor Living, Shower, Storage, Walk-In Closet(s)
- Flooring: Concrete, Wood
- Windows: Double Pane Windows
- Basement: Interior Entry,Full
- Has fireplace: No
Interior area
- Total structure area: 1,090
- Total interior livable area: 1,090 sqft
- Finished area above ground: 1,090
- Finished area below ground: 0
Property
Parking
- Parking features: Common, Paved, 1 - 4 Spaces, Off Street
Features
- Patio & porch: Deck
- Has view: Yes
- View description: Scenic
Lot
- Features: City Lot, Near Golf Course, Near Public Beach, Near Shopping, Near Turnpike/Interstate, Near Town, Neighborhood, Near Railroad, Level, Open Lot, Sidewalks, Landscaped
Details
- Zoning: B3
- Other equipment: Cable, Internet Access Available
Construction
Type & style
- Home type: Condo
- Architectural style: Contemporary,Other
- Property subtype: Condominium
Materials
- Steel Frame, Composition, Metal Clad
- Roof: Membrane,Rolled/Hot Mop
Condition
- Year built: 2007
Utilities & green energy
- Electric: Circuit Breakers
- Sewer: Public Sewer
- Water: Public
- Utilities for property: Utilities On
Community & neighborhood
Security
- Security features: Fire System, Fire Sprinkler System
Location
- Region: Portland
- Subdivision: Downtown/Old Port
HOA & financial
HOA
- Has HOA: Yes
- HOA fee: $555 monthly
Other
Other facts
- Road surface type: Paved
Price history
| Date | Event | Price |
|---|---|---|
| 5/30/2025 | Sold | $460,000+4.5%$422/sqft |
Source: | ||
| 5/4/2025 | Contingent | $440,000$404/sqft |
Source: | ||
| 4/21/2025 | Listed for sale | $440,000+74.6%$404/sqft |
Source: | ||
| 12/6/2011 | Sold | $252,000-3.8%$231/sqft |
Source: | ||
| 9/29/2011 | Listed for sale | $262,000$240/sqft |
Source: Ocean Gate Realty, LLC #1030154 | ||
Public tax history
Tax history is unavailable.
Neighborhood: Downtown
Nearby schools
GreatSchools rating
- 3/10Howard C Reiche Community SchoolGrades: PK-5Distance: 0.8 mi
- 2/10King Middle SchoolGrades: 6-8Distance: 0.8 mi
- 4/10Portland High SchoolGrades: 9-12Distance: 0.1 mi

Get pre-qualified for a loan
At Zillow Home Loans, we can pre-qualify you in as little as 5 minutes with no impact to your credit score.An equal housing lender. NMLS #10287.
Sell for more on Zillow
Get a free Zillow Showcase℠ listing and you could sell for .
$467,200
2% more+ $9,344
With Zillow Showcase(estimated)
$476,544
