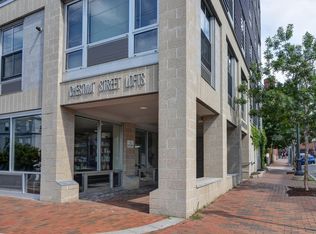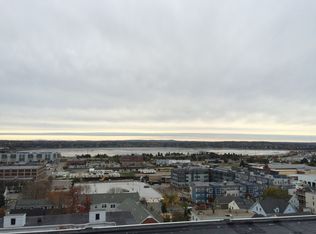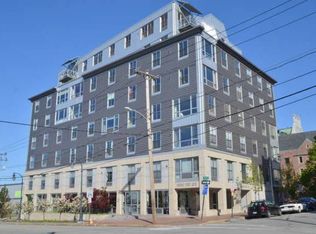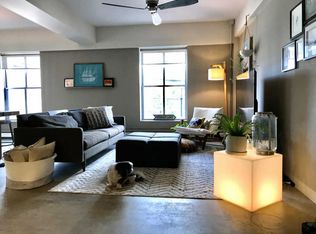Closed
$435,000
21 Chestnut Street #304, Portland, ME 04101
1beds
895sqft
Condominium
Built in 2007
-- sqft lot
$436,600 Zestimate®
$486/sqft
$2,498 Estimated rent
Home value
$436,600
$415,000 - $463,000
$2,498/mo
Zestimate® history
Loading...
Owner options
Explore your selling options
What's special
With a view over a sitting garden and the City Hall bell tower, 304 has a European feel. This unit is a quiet refuge from the activity of the downtown and Old Port while still allowing you access to all the city offers by simply walking outside. Keyless entry provides access to the building and unit. The unit opens into the kitchen, butcher block island and living room. Windows line the southeast exposure. The bathroom contains a stackable washer/dryer. Flat screen televisions are wall-mounted in the bedroom and living room. 600 Mbps internet and premium cable TV are included in the HOA fee. Other features of the unit and building include dedicated locked basement storage, assigned off-street parking and a shared panoramic roof deck.
Zillow last checked: 8 hours ago
Listing updated: October 14, 2025 at 01:54pm
Listed by:
Waypoint Brokers Collective tyson@waypointbrokers.com
Bought with:
Demetria Real Estate
Source: Maine Listings,MLS#: 1637816
Facts & features
Interior
Bedrooms & bathrooms
- Bedrooms: 1
- Bathrooms: 1
- Full bathrooms: 1
Primary bedroom
- Level: First
Kitchen
- Level: First
Living room
- Level: First
Heating
- Baseboard, Hot Water
Cooling
- None
Appliances
- Included: Dishwasher, Disposal, Dryer, Microwave, Gas Range, Refrigerator, Washer
Features
- 1st Floor Bedroom, Bathtub, Elevator, One-Floor Living, Storage
- Flooring: Concrete
- Basement: Interior Entry,Full
- Has fireplace: No
Interior area
- Total structure area: 895
- Total interior livable area: 895 sqft
- Finished area above ground: 895
- Finished area below ground: 0
Property
Parking
- Parking features: Paved, Off Street
Features
- Has view: Yes
- View description: Scenic
Lot
- Features: City Lot, Near Golf Course, Near Public Beach, Near Shopping, Near Turnpike/Interstate, Near Town, Neighborhood, Sidewalks, Landscaped
Details
- Zoning: B3
Construction
Type & style
- Home type: Condo
- Architectural style: Contemporary,Other
- Property subtype: Condominium
Materials
- Steel Frame, Composition, Metal Clad
- Roof: Membrane,Rolled/Hot Mop
Condition
- Year built: 2007
Utilities & green energy
- Electric: Circuit Breakers
- Sewer: Public Sewer
- Water: Public
Community & neighborhood
Location
- Region: Portland
HOA & financial
HOA
- Has HOA: Yes
- HOA fee: $555 monthly
Other
Other facts
- Road surface type: Paved
Price history
| Date | Event | Price |
|---|---|---|
| 10/14/2025 | Sold | $435,000-0.6%$486/sqft |
Source: | ||
| 9/18/2025 | Pending sale | $437,500$489/sqft |
Source: | ||
| 9/16/2025 | Listed for sale | $437,500+2.9%$489/sqft |
Source: | ||
| 6/17/2025 | Listing removed | $425,000$475/sqft |
Source: | ||
| 6/7/2025 | Price change | $425,000-4.5%$475/sqft |
Source: | ||
Public tax history
Tax history is unavailable.
Neighborhood: Downtown
Nearby schools
GreatSchools rating
- 3/10Howard C Reiche Community SchoolGrades: PK-5Distance: 0.8 mi
- 2/10King Middle SchoolGrades: 6-8Distance: 0.8 mi
- 4/10Portland High SchoolGrades: 9-12Distance: 0.1 mi

Get pre-qualified for a loan
At Zillow Home Loans, we can pre-qualify you in as little as 5 minutes with no impact to your credit score.An equal housing lender. NMLS #10287.
Sell for more on Zillow
Get a free Zillow Showcase℠ listing and you could sell for .
$436,600
2% more+ $8,732
With Zillow Showcase(estimated)
$445,332


