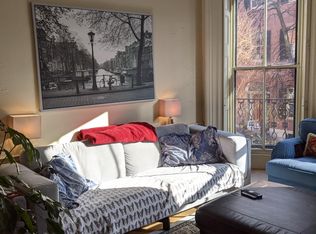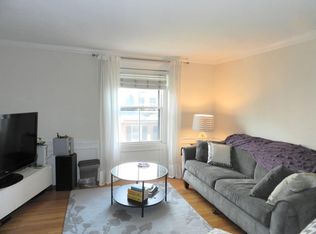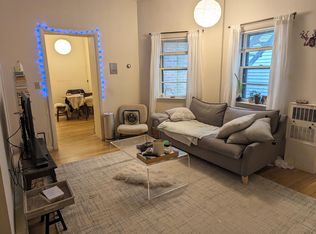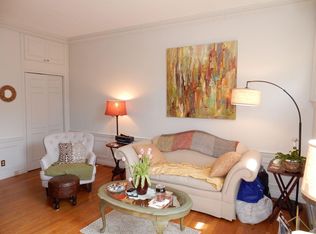Sold for $10,400,000
$10,400,000
21 Chestnut St, Boston, MA 02129
4beds
6,653sqft
Single Family Residence
Built in 1830
2,000 Square Feet Lot
$10,512,500 Zestimate®
$1,563/sqft
$7,990 Estimated rent
Home value
$10,512,500
$9.67M - $11.46M
$7,990/mo
Zestimate® history
Loading...
Owner options
Explore your selling options
What's special
Exquisitely marrying historic Beacon Hill character with contemporary design, this 2017 gut renovated 4 bedroom + 2 office townhouse has been thoughtfully designed and expertly crafted! 6 levels of living connected by an elegantly draping oval staircase, this home boasts a parlor level eat in kitchen with concealed top-of-the-line appliances & storage, walk in pantry and breakfast room that are accessible to the enclosed garden. Ideal for formal entertaining the parlor also offers formal living with South facing views of Chestnut St and a large formal dining room. A 2nd floor double parlor features dual gas fireplaces, a fully equipped bar, floor to ceiling windows and a juliet balcony. A private office with access to the deck is also located on this level. A serene primary suite with dressing room, and ultra luxurious marble bath. Separate entrance with enormous mudroom, home gym, A/V system, concealed storage throughout, many custom built-ins, and excellent southern sun light!
Zillow last checked: 8 hours ago
Listing updated: November 18, 2025 at 08:09am
Listed by:
Michael Harper 617-480-3938,
Coldwell Banker Realty - Boston 617-266-4430
Bought with:
Michael Harper
Coldwell Banker Realty - Boston
Source: MLS PIN,MLS#: 73337575
Facts & features
Interior
Bedrooms & bathrooms
- Bedrooms: 4
- Bathrooms: 7
- Full bathrooms: 4
- 1/2 bathrooms: 3
Primary bathroom
- Features: Yes
Heating
- Forced Air, Baseboard
Cooling
- Central Air
Appliances
- Included: Oven, Dishwasher, Disposal, Range, Refrigerator, Freezer, Washer, Dryer
Features
- Basement: Full,Finished,Walk-Out Access
- Number of fireplaces: 4
Interior area
- Total structure area: 6,653
- Total interior livable area: 6,653 sqft
- Finished area above ground: 5,853
- Finished area below ground: 800
Property
Features
- Patio & porch: Deck, Patio
- Exterior features: Deck, Patio
Lot
- Size: 2,000 sqft
- Features: Other
Details
- Parcel number: W:05 P:01583 S:000,1339735
- Zoning: R1
Construction
Type & style
- Home type: SingleFamily
- Architectural style: Victorian
- Property subtype: Single Family Residence
- Attached to another structure: Yes
Materials
- Frame, Brick
- Foundation: Concrete Perimeter
Condition
- Year built: 1830
Utilities & green energy
- Sewer: Public Sewer
- Water: Public
Community & neighborhood
Community
- Community features: Public Transportation, Shopping, Park, Medical Facility, Bike Path, Conservation Area, Highway Access, Public School, Other
Location
- Region: Boston
Price history
| Date | Event | Price |
|---|---|---|
| 11/18/2025 | Sold | $10,400,000-11.9%$1,563/sqft |
Source: MLS PIN #73337575 Report a problem | ||
| 10/4/2025 | Listing removed | $35,000$5/sqft |
Source: MLS PIN #73372237 Report a problem | ||
| 5/9/2025 | Listed for rent | $35,000$5/sqft |
Source: MLS PIN #73372237 Report a problem | ||
| 2/24/2025 | Listed for sale | $11,800,000+537.8%$1,774/sqft |
Source: MLS PIN #73337575 Report a problem | ||
| 11/29/2016 | Listing removed | $1,850,000$278/sqft |
Source: Charles Associates #72054377 Report a problem | ||
Public tax history
| Year | Property taxes | Tax assessment |
|---|---|---|
| 2025 | $100,556 +3.5% | $8,683,600 -2.6% |
| 2024 | $97,177 +1.5% | $8,915,300 |
| 2023 | $95,750 +3.6% | $8,915,300 +5% |
Find assessor info on the county website
Neighborhood: Beacon Hill
Nearby schools
GreatSchools rating
- 7/10Josiah Quincy Elementary SchoolGrades: PK-5Distance: 0.7 mi
- 3/10Quincy Upper SchoolGrades: 6-12Distance: 0.7 mi
- NABoston Adult AcademyGrades: 11-12Distance: 0.6 mi
Get a cash offer in 3 minutes
Find out how much your home could sell for in as little as 3 minutes with a no-obligation cash offer.
Estimated market value$10,512,500
Get a cash offer in 3 minutes
Find out how much your home could sell for in as little as 3 minutes with a no-obligation cash offer.
Estimated market value
$10,512,500



