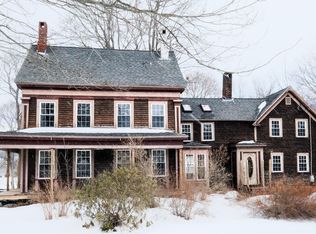Closed
$385,000
21 Chestnut Street, Bath, ME 04530
3beds
1,857sqft
Single Family Residence
Built in 1975
7,840.8 Square Feet Lot
$438,900 Zestimate®
$207/sqft
$2,455 Estimated rent
Home value
$438,900
$413,000 - $470,000
$2,455/mo
Zestimate® history
Loading...
Owner options
Explore your selling options
What's special
Walk to downtown Bath from this classic Ranch style home. Located a mere half mile from Bath's art galleries; restaurants; waterfront park; and the iconic Chocolate Church, you'll appreciate the convenience that this location affords. The first floor has a nice flow to it and includes a well-designed and fully-applianced kitchen; dining room; living room with fireplace; three bedrooms; and a full bath. You'll love the finished area in the basement, which offers a large family room with wood stove; bonus room; and a half bath/laundry room. Relax on the new deck with a cup of coffee in the morning, or a cold drink at night. Attached one-car garage and paved driveway. Enjoy the way life should be, living in a relatively newer home in historic Bath—Maine's 'cool little city' on the Kennebec River with a downtown abundant with unique restaurants and shops, and a community rich with music and the arts. Priced to consider the need for cosmetic updating. Showings begin at the Open House from 10:30 to 12:00 noon on Saturday, June 29, 2024.
Zillow last checked: 8 hours ago
Listing updated: January 17, 2025 at 07:10pm
Listed by:
Gallant Real Estate
Bought with:
EXP Realty
Source: Maine Listings,MLS#: 1595149
Facts & features
Interior
Bedrooms & bathrooms
- Bedrooms: 3
- Bathrooms: 2
- Full bathrooms: 1
- 1/2 bathrooms: 1
Bedroom 1
- Features: Closet
- Level: First
Bedroom 2
- Features: Closet
- Level: First
Bedroom 3
- Features: Closet
- Level: First
Bonus room
- Level: Basement
Dining room
- Level: First
Family room
- Features: Built-in Features, Heat Stove
- Level: Basement
Kitchen
- Level: First
Living room
- Features: Wood Burning Fireplace
- Level: First
Heating
- Baseboard, Hot Water, Stove
Cooling
- None
Appliances
- Included: Dishwasher, Dryer, Electric Range, Refrigerator
Features
- 1st Floor Bedroom, Bathtub, Pantry, Shower, Storage
- Flooring: Carpet, Vinyl
- Basement: Bulkhead,Interior Entry,Finished,Full,Unfinished
- Number of fireplaces: 1
Interior area
- Total structure area: 1,857
- Total interior livable area: 1,857 sqft
- Finished area above ground: 1,170
- Finished area below ground: 687
Property
Parking
- Total spaces: 1
- Parking features: Paved, 1 - 4 Spaces, Garage Door Opener
- Attached garage spaces: 1
Features
- Patio & porch: Deck
Lot
- Size: 7,840 sqft
- Features: City Lot, Near Shopping, Neighborhood, Level, Open Lot, Sidewalks
Details
- Parcel number: BTTHM26L004
- Zoning: R1
- Other equipment: Internet Access Available
Construction
Type & style
- Home type: SingleFamily
- Architectural style: Ranch
- Property subtype: Single Family Residence
Materials
- Wood Frame, Vinyl Siding
- Roof: Shingle
Condition
- Year built: 1975
Utilities & green energy
- Electric: Circuit Breakers
- Sewer: Public Sewer
- Water: Public
Community & neighborhood
Location
- Region: Bath
Other
Other facts
- Road surface type: Paved
Price history
| Date | Event | Price |
|---|---|---|
| 7/31/2024 | Pending sale | $365,000-5.2%$197/sqft |
Source: | ||
| 7/30/2024 | Sold | $385,000+5.5%$207/sqft |
Source: | ||
| 7/6/2024 | Contingent | $365,000$197/sqft |
Source: | ||
| 6/29/2024 | Listed for sale | $365,000$197/sqft |
Source: | ||
Public tax history
| Year | Property taxes | Tax assessment |
|---|---|---|
| 2024 | $4,267 +16.8% | $258,600 +19.6% |
| 2023 | $3,654 +0.5% | $216,200 +21.3% |
| 2022 | $3,637 +0.5% | $178,300 |
Find assessor info on the county website
Neighborhood: 04530
Nearby schools
GreatSchools rating
- NADike-Newell SchoolGrades: PK-2Distance: 0.5 mi
- 5/10Bath Middle SchoolGrades: 6-8Distance: 0.6 mi
- 7/10Morse High SchoolGrades: 9-12Distance: 0.8 mi
Get pre-qualified for a loan
At Zillow Home Loans, we can pre-qualify you in as little as 5 minutes with no impact to your credit score.An equal housing lender. NMLS #10287.
Sell for more on Zillow
Get a Zillow Showcase℠ listing at no additional cost and you could sell for .
$438,900
2% more+$8,778
With Zillow Showcase(estimated)$447,678
