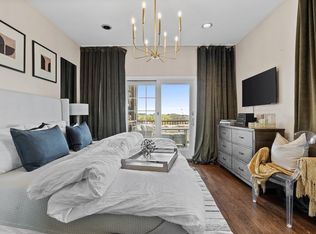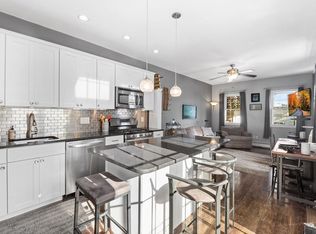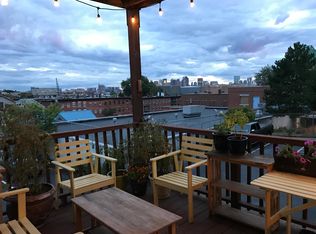Simply stunning WATERFRONT neighborhood! An elegant, luxurious 2 bedroom, 1 bath condo with unparalleled Boston Harbor & skyline city view from a private deck in thriving Chelsea! Located a short distance from The T, shopping, Boston & waterfront parks. Unit 4 offers single level living in a superbly managed owner controlled association. Features of this home include an open layout; stunning hardwood floor; living room with gas fireplace; exposed brick wall in 2nd bedroom; well-appointed bath & sunny, bright, fully applianced kitchen. Amenities include in unit laundry; off street parking; gas heating & cooking; recessed lighting & generous closets. A vibrant, friendly community that you will never want to leave once you enter the front door.
This property is off market, which means it's not currently listed for sale or rent on Zillow. This may be different from what's available on other websites or public sources.


