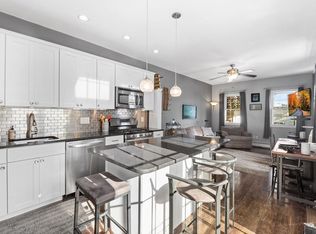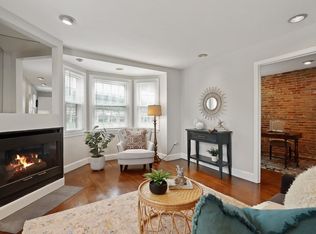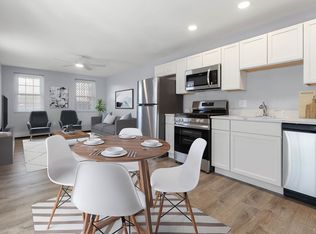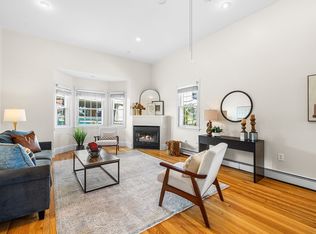Sold for $497,500
$497,500
21 Chestnut St #4R, Chelsea, MA 02150
2beds
825sqft
Condominium, Rowhouse
Built in 1900
-- sqft lot
$504,900 Zestimate®
$603/sqft
$2,642 Estimated rent
Home value
$504,900
$465,000 - $550,000
$2,642/mo
Zestimate® history
Loading...
Owner options
Explore your selling options
What's special
Welcome to 21 Chestnut Street—ideally located in one of Chelsea’s most iconic waterfront enclaves, just steps from the marina, dog park, and Chelsea Yacht Club. From your private deck, enjoy picturesque harbor views that span across Boston's skyline and the Tobin Bridge—an inspiring backdrop for morning coffee and golden hour sunsets.This beautifully maintained 2-bedroom home features a bright, floor-through layout with hardwood floors, recessed lighting, a cozy gas fireplace, and in-unit laundry. The primary bedroom features a custom-built closet and direct sliding door access to the balcony—where the view becomes part of your daily routine. Enjoy the ease of living in a privately managed, owner-occupied association with dedicated off-street parking. All just minutes from the T, waterfront parks, local shops, and a quick commute into downtown Boston. New hot water tank (2019). New roof (2021). If you're looking for low-maintenance living with a breathtaking view—this is the one!
Zillow last checked: 8 hours ago
Listing updated: October 01, 2025 at 10:55am
Listed by:
The Sarkis Team 617-875-4950,
Douglas Elliman Real Estate - The Sarkis Team 617-875-4950,
Kelsi Gotauco 401-688-2879
Bought with:
Ralph Smith Jr.
Compass
Source: MLS PIN,MLS#: 73367549
Facts & features
Interior
Bedrooms & bathrooms
- Bedrooms: 2
- Bathrooms: 1
- Full bathrooms: 1
Primary bedroom
- Features: Closet/Cabinets - Custom Built, Flooring - Hardwood, Balcony / Deck, Deck - Exterior, Slider, Closet - Double
Bathroom 1
- Features: Bathroom - Full, Bathroom - Tiled With Tub & Shower, Flooring - Stone/Ceramic Tile
Kitchen
- Features: Flooring - Stone/Ceramic Tile, Countertops - Upgraded, Kitchen Island, Open Floorplan, Recessed Lighting, Stainless Steel Appliances, Lighting - Pendant
Living room
- Features: Open Floorplan, Recessed Lighting
- Level: Main
Heating
- Baseboard, Natural Gas
Cooling
- Window Unit(s)
Appliances
- Included: Range, Dishwasher, Disposal, Microwave, Refrigerator, Freezer, Washer, Dryer
- Laundry: Electric Dryer Hookup, Washer Hookup, In Unit
Features
- Flooring: Tile, Hardwood
- Doors: Insulated Doors, Storm Door(s)
- Windows: Insulated Windows, Storm Window(s)
- Basement: None
- Number of fireplaces: 1
- Fireplace features: Living Room
Interior area
- Total structure area: 825
- Total interior livable area: 825 sqft
- Finished area above ground: 825
Property
Parking
- Total spaces: 1
- Parking features: Off Street, Exclusive Parking
- Uncovered spaces: 1
Features
- Entry location: Unit Placement(Upper)
- Patio & porch: Deck, Deck - Wood
- Exterior features: Deck, Deck - Wood, Balcony, City View(s)
- Has view: Yes
- View description: City, Water, Harbor
- Has water view: Yes
- Water view: Harbor,Water
- Waterfront features: Waterfront, Harbor, 1 to 2 Mile To Beach, Beach Ownership(Public)
Details
- Parcel number: 1285927
- Zoning: res
- Other equipment: Intercom
Construction
Type & style
- Home type: Condo
- Property subtype: Condominium, Rowhouse
Materials
- Frame
- Roof: Shingle
Condition
- Year built: 1900
- Major remodel year: 1987
Utilities & green energy
- Sewer: Public Sewer
- Water: Public
- Utilities for property: for Gas Range, for Electric Dryer, Washer Hookup
Community & neighborhood
Security
- Security features: Intercom
Community
- Community features: Public Transportation, Shopping, Park, Medical Facility, Highway Access, Marina, T-Station
Location
- Region: Chelsea
HOA & financial
HOA
- HOA fee: $312 monthly
- Services included: Water, Sewer, Insurance, Maintenance Structure, Maintenance Grounds, Snow Removal, Trash, Reserve Funds
Other
Other facts
- Listing terms: Contract
Price history
| Date | Event | Price |
|---|---|---|
| 10/1/2025 | Sold | $497,500-5.2%$603/sqft |
Source: MLS PIN #73367549 Report a problem | ||
| 8/25/2025 | Pending sale | $525,000$636/sqft |
Source: | ||
| 8/25/2025 | Contingent | $525,000$636/sqft |
Source: MLS PIN #73367549 Report a problem | ||
| 7/30/2025 | Price change | $525,000-4.4%$636/sqft |
Source: MLS PIN #73367549 Report a problem | ||
| 5/23/2025 | Price change | $549,000-5.2%$665/sqft |
Source: MLS PIN #73367549 Report a problem | ||
Public tax history
| Year | Property taxes | Tax assessment |
|---|---|---|
| 2025 | $5,093 +0.9% | $442,500 +4.3% |
| 2024 | $5,050 +4.8% | $424,400 +9% |
| 2023 | $4,820 -2.7% | $389,300 +4.1% |
Find assessor info on the county website
Neighborhood: 02150
Nearby schools
GreatSchools rating
- NAShurtleff Early ChildhoodGrades: PK-1Distance: 0.4 mi
- 4/10Eugene Wright Science And Technology AcademyGrades: 5-8Distance: 0.5 mi
- 2/10Chelsea High SchoolGrades: 9-12Distance: 0.8 mi
Get a cash offer in 3 minutes
Find out how much your home could sell for in as little as 3 minutes with a no-obligation cash offer.
Estimated market value$504,900
Get a cash offer in 3 minutes
Find out how much your home could sell for in as little as 3 minutes with a no-obligation cash offer.
Estimated market value
$504,900



