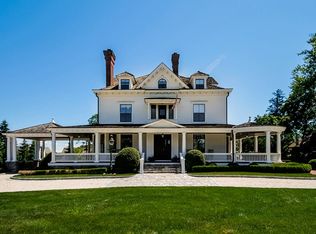Sold for $1,746,300 on 06/18/24
$1,746,300
21 Chesterfield Road, Stamford, CT 06902
4beds
4,628sqft
Single Family Residence
Built in 2005
10,454.4 Square Feet Lot
$1,901,100 Zestimate®
$377/sqft
$8,337 Estimated rent
Maximize your home sale
Get more eyes on your listing so you can sell faster and for more.
Home value
$1,901,100
$1.69M - $2.13M
$8,337/mo
Zestimate® history
Loading...
Owner options
Explore your selling options
What's special
FINAL AND BEST ON MARCH 27 AT 2:00.Prestigious Shippan Point...A unique opportunity to own a home in the coveted ALC Beach Association neighborhood. The home is designed by the noted and award winning architect Roger Bartels. This stunning home features a huge living room with cathedral ceilings, built-ins and magnificent stone fireplace. The kitchen, family room, and dining room have an open concept with another beautiful stone fireplace. There is a first floor bedroom with an en suite bath. The primary bedroom is spacious with cathedral ceiling, balcony, fireplace, 2 walk-in closets and en suite bath. The third floor has a generous sized room with water views of the LI Sound and can be used as a bedroom, family room, or au pair suite with a full bath. The lower level is finished with a large recreation room, a 6th bedroom/playroom with a half bath, a storage/gym room and a mud room. Close to vibrant downtown Stamford, 7 minutes to train station and 47 minutes to NYC. Get ready for a great summer, grab your umbrella, beach chair, and enjoy the private beach, with kayaking, paddle boarding, new playground, and neighborhood gatherings. Come and experience this neighborhood in a unique waterfront community.
Zillow last checked: 8 hours ago
Listing updated: October 01, 2024 at 02:00am
Listed by:
Barbara Ryan 203-326-1144,
William Raveis Real Estate 203-322-0200
Bought with:
Lindsay Dix, RES.0820098
Keller Williams Prestige Prop.
Source: Smart MLS,MLS#: 24004342
Facts & features
Interior
Bedrooms & bathrooms
- Bedrooms: 4
- Bathrooms: 6
- Full bathrooms: 4
- 1/2 bathrooms: 2
Primary bedroom
- Features: Cathedral Ceiling(s), Balcony/Deck, Fireplace, French Doors, Full Bath, Walk-In Closet(s)
- Level: Upper
Bedroom
- Features: Hardwood Floor
- Level: Upper
Bedroom
- Features: Full Bath, Hardwood Floor
- Level: Main
Bedroom
- Features: Hardwood Floor
- Level: Upper
Dining room
- Features: Hardwood Floor
- Level: Main
Family room
- Features: Fireplace, French Doors, Patio/Terrace, Hardwood Floor
- Level: Main
Kitchen
- Features: Granite Counters, Hardwood Floor
- Level: Main
Living room
- Features: Cathedral Ceiling(s), Built-in Features, Fireplace, Hardwood Floor
- Level: Main
Office
- Features: Half Bath, Wall/Wall Carpet
- Level: Lower
Rec play room
- Features: Tile Floor
- Level: Lower
Rec play room
- Features: Full Bath, Wall/Wall Carpet
- Level: Third,Upper
Heating
- Forced Air, Oil
Cooling
- Central Air
Appliances
- Included: Oven/Range, Microwave, Refrigerator, Dishwasher, Disposal, Washer, Dryer, Water Heater
- Laundry: Lower Level
Features
- Windows: Thermopane Windows
- Basement: Full,Heated,Finished,Garage Access
- Attic: Walk-up
- Number of fireplaces: 3
Interior area
- Total structure area: 4,628
- Total interior livable area: 4,628 sqft
- Finished area above ground: 4,628
Property
Parking
- Total spaces: 1
- Parking features: Attached
- Attached garage spaces: 1
Lot
- Size: 10,454 sqft
- Features: Level
Details
- Parcel number: 347625
- Zoning: R10
Construction
Type & style
- Home type: SingleFamily
- Architectural style: Contemporary
- Property subtype: Single Family Residence
Materials
- Shake Siding
- Foundation: Concrete Perimeter
- Roof: Wood
Condition
- New construction: No
- Year built: 2005
Utilities & green energy
- Sewer: Public Sewer
- Water: Public
Green energy
- Energy efficient items: Windows
Community & neighborhood
Location
- Region: Stamford
- Subdivision: Shippan
HOA & financial
HOA
- Has HOA: Yes
- HOA fee: $250 annually
- Amenities included: Lake/Beach Access
Price history
| Date | Event | Price |
|---|---|---|
| 6/18/2024 | Sold | $1,746,300+3%$377/sqft |
Source: | ||
| 4/10/2024 | Listed for sale | $1,695,000$366/sqft |
Source: | ||
| 3/28/2024 | Pending sale | $1,695,000$366/sqft |
Source: | ||
| 3/20/2024 | Listed for sale | $1,695,000+31.7%$366/sqft |
Source: | ||
| 11/7/2016 | Sold | $1,287,000+230%$278/sqft |
Source: | ||
Public tax history
| Year | Property taxes | Tax assessment |
|---|---|---|
| 2025 | $24,205 +2.7% | $1,008,550 |
| 2024 | $23,560 -7.4% | $1,008,550 |
| 2023 | $25,456 +12.3% | $1,008,550 +20.9% |
Find assessor info on the county website
Neighborhood: Shippan
Nearby schools
GreatSchools rating
- 4/10Rogers International SchoolGrades: K-8Distance: 1.5 mi
- 2/10Stamford High SchoolGrades: 9-12Distance: 2 mi
- 4/10Rippowam Middle SchoolGrades: 6-8Distance: 3.7 mi
Schools provided by the listing agent
- Elementary: Toquam Magnet
- Middle: Rippowam
- High: Stamford
Source: Smart MLS. This data may not be complete. We recommend contacting the local school district to confirm school assignments for this home.

Get pre-qualified for a loan
At Zillow Home Loans, we can pre-qualify you in as little as 5 minutes with no impact to your credit score.An equal housing lender. NMLS #10287.
Sell for more on Zillow
Get a free Zillow Showcase℠ listing and you could sell for .
$1,901,100
2% more+ $38,022
With Zillow Showcase(estimated)
$1,939,122