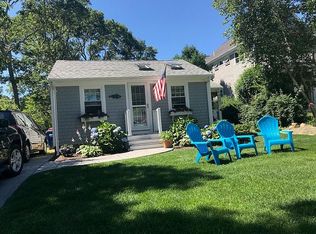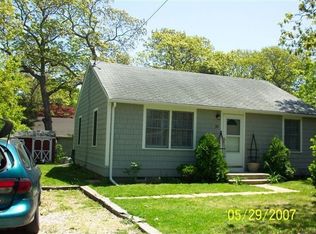Very cool, open and airy West Island retreat. Open floorplan features large, main living area with gourmet kitchen, living and dining sections all with views of the lee side West Island. Master suite with deck overlooks the water too, 5 piece master bath with his / hers vanities, shower and soaking tub. Dressing room with built-ins. Second floor has two more bedrooms and full bath, laundry, family room and hobby room /office/ playroom. Separate entrance to guest suite or home office with 1/2 bath. Great flow and versatility in the layout. Large covered porch connects 3-stall garage and house, sun, shade and breezes all day long. Yard and fire pit area in the rear. Upgrades include new heating system, paint throughout and tile work in bathrooms. Beaches everywhere -at end of street, West Island Public and Causeway. Marina at causeway too. Fishing, swimming, boating and meandering walks are all options! Not in a flood zone to boot! Love,love,love the vibe of this property and the Island!
This property is off market, which means it's not currently listed for sale or rent on Zillow. This may be different from what's available on other websites or public sources.


