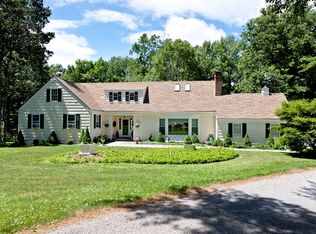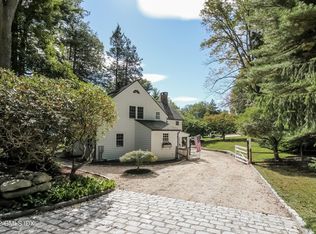Enjoy the anticipation as a meandering pebbled driveway leads you past the aerated pond and beautiful natural landscaping with mature specimen trees to a private country retreat. Sited on 5.6 acres adjacent to conservation land this 5 bedroom, 4.1 bath home provides shelter, warmth and serenity. The first floor boasts a double height dramatic entry leading to an open, circular floor plan with an abundance of windows to bring in the natural light. The living room with a fireplace flows effortlessly to the formal dining room into the eat-in kitchen with a walk-in pantry. French doors from the living, dining and family room provide access to extensive patios and the in-ground pool. The master bedroom with a new walk-in closet and luxurious master bath is located on the second floor as are
This property is off market, which means it's not currently listed for sale or rent on Zillow. This may be different from what's available on other websites or public sources.

