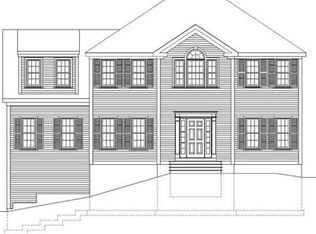A gorgeous home in highly sought after Academy Hill. So many upgrades! You'll love the cozy living room fireplace and beautifully styled kitchen. Enjoy 600 sq ft finished basement, LED lighting throughout the entire home, hardwood floors on first floor, half bath upgrade to full bath on first floor, newly renovated master bath. The focal point of the second floor is definitely the expanded master walk in closet/office. You will have plenty of storage here. This landscaped yard boasts many fruit trees that give delicious fruit! Pear, peach, plum, apple, cherry, and blueberry and strawberry plants! These homeowners thought of everything. The walk up attic and second floor laundry add to the many conveniences. This home won't last long at this price. Showings to begin at Open House Sat 7/1 from 12:00-2:00.
This property is off market, which means it's not currently listed for sale or rent on Zillow. This may be different from what's available on other websites or public sources.
