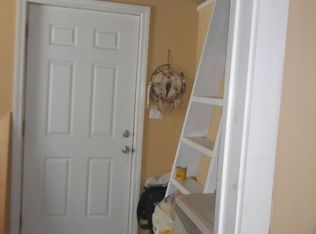Closed
Listed by:
Leila Tarantelli,
KW Coastal and Lakes & Mountains Realty/Hanover 603-610-8500
Bought with: KW Vermont - Barre
$198,000
21 Cherry Street, Windsor, VT 05089
2beds
1,354sqft
Multi Family
Built in 1910
-- sqft lot
$235,000 Zestimate®
$146/sqft
$1,897 Estimated rent
Home value
$235,000
$219,000 - $254,000
$1,897/mo
Zestimate® history
Loading...
Owner options
Explore your selling options
What's special
This Sears home has stood the test of time of that bygone era where quality home building was the pride of America. One of the first pioneers in the prefab world, Sears homes were built with quality materials as the bones of this home so proudly show. The roof line is straight, the floors are level, the basement is dry and the little details such as stain glass windows and wood staircases still function as they did in the early 1900's. Converted into a two unit home several years back, this home has been a steady income producer for the owner over the last several years. As life changes so do needs thus this home is ready for its new stewards. The first floor apartment is vacant in the event an owner would like to occupy it and offset their mortgage with the income produced from the 2nd floor tenant. Rentals being in high demand, the first floor unit will have no problem finding an occupant should the owner desire. Walking distance from beautiful Mill Pond with a public beach for your use, the location can't be beat!
Zillow last checked: 8 hours ago
Listing updated: December 12, 2023 at 12:46pm
Listed by:
Leila Tarantelli,
KW Coastal and Lakes & Mountains Realty/Hanover 603-610-8500
Bought with:
Linda Winter
KW Vermont - Barre
Source: PrimeMLS,MLS#: 4976750
Facts & features
Interior
Bedrooms & bathrooms
- Bedrooms: 2
- Bathrooms: 2
- Full bathrooms: 2
Heating
- Oil, Baseboard, Hot Water, House Unit, Zoned, Radiant, Radiant Floor, Radiator
Cooling
- None
Appliances
- Included: Electric Water Heater
Features
- Flooring: Wood
- Basement: Concrete Floor,Full,Interior Stairs,Unfinished,Interior Access,Exterior Entry,Basement Stairs,Interior Entry
Interior area
- Total structure area: 2,036
- Total interior livable area: 1,354 sqft
- Finished area above ground: 1,354
- Finished area below ground: 0
Property
Parking
- Parking features: Paved, Driveway, On Site, Unassigned
- Has uncovered spaces: Yes
Features
- Levels: Two
- Patio & porch: Covered Porch
- Frontage length: Road frontage: 60
Lot
- Size: 8,276 sqft
- Features: Level, Open Lot, In Town
Details
- Parcel number: 76824411891
- Zoning description: Residential
Construction
Type & style
- Home type: MultiFamily
- Architectural style: Craftsman
- Property subtype: Multi Family
Materials
- Wood Frame, Clapboard Exterior
- Foundation: Brick, Concrete
- Roof: Asphalt Shingle
Condition
- New construction: No
- Year built: 1910
Utilities & green energy
- Electric: 200+ Amp Service, Circuit Breakers
- Sewer: Public Sewer
- Water: Public
- Utilities for property: Cable, Satellite
Community & neighborhood
Location
- Region: Windsor
Other
Other facts
- Road surface type: Paved
Price history
| Date | Event | Price |
|---|---|---|
| 12/12/2023 | Sold | $198,000$146/sqft |
Source: | ||
| 11/9/2023 | Contingent | $198,000$146/sqft |
Source: | ||
| 11/4/2023 | Listed for sale | $198,000+10%$146/sqft |
Source: | ||
| 4/30/2007 | Sold | $180,000$133/sqft |
Source: Public Record Report a problem | ||
Public tax history
| Year | Property taxes | Tax assessment |
|---|---|---|
| 2024 | -- | $205,660 +37.4% |
| 2023 | -- | $149,720 |
| 2022 | -- | $149,720 |
Find assessor info on the county website
Neighborhood: 05089
Nearby schools
GreatSchools rating
- 4/10Windsor SchoolGrades: PK-12Distance: 0.5 mi
Get pre-qualified for a loan
At Zillow Home Loans, we can pre-qualify you in as little as 5 minutes with no impact to your credit score.An equal housing lender. NMLS #10287.
