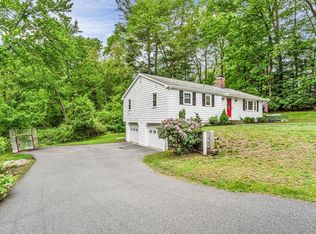Sophisticated yet cozy Split Entry design house situated in a cul de sac and located in the well-established Indian Village neighborhood..This impeccably maintained property greets you with a charming hardscaped front entrance, lovely perennial gardens, recently painted exterior and exterior, and an oversized 2 car garage w/work area Once inside you will find gleaming hardwood floors throughout the main level, Living Room w/ huge bay windows,gas fireplace & renovated bathrooms.The architecturally designed kitchen will impress the cook & guests alike. Features include, granite, cherry cabinets, ss appliances, a great peninsula for family gatherings, & an open concept dining design leading to an enormous screened porch. The perfect spot for seasonal entertainment & enjoying your private yard. Three Bedrooms & two Bathrooms complete the first floor. The lower level boasts an inviting fireplaced Family Room, a large Workshop w/ potential to be refinished, and large Laundry Room/ Mud Room
This property is off market, which means it's not currently listed for sale or rent on Zillow. This may be different from what's available on other websites or public sources.
