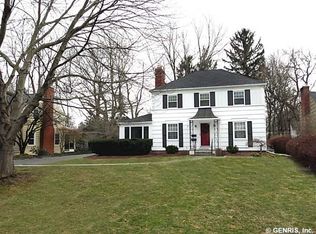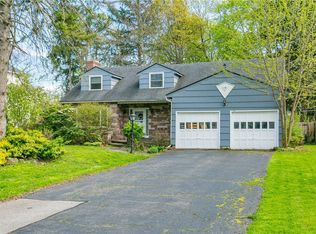FIRST SHOWINGS AT OPEN HOUSE SATURDAY 6/24 FROM 1-2:30 & 5-6:30PM. BRIGHTON! NESTLED IN THE "VIRGINIA COLONY" NEIGHBORHOOD! METICULOUSLY CARED FOR AND UPDATED! 30 YR. TEAR-OFF ROOF '08, NEW DRIVEWAY '10, THERMOPANE WINDOWS '05, RE-FINISHED HARDWOOD FLOORS '10, BUILT-INS & ARCHWAYS! 3 BEAUTIFUL BEDROOMS, A SCREENED PORCH WITH DREAMY DETAILS, IMPRESSIVE UPDATED KITCHEN WITH SS APPLIANCES, TILED BACKSPLASH, AND CUSTOM BANQUETTE! PART. FINISHED BASEMENT, WALK-UP ATTIC, SIX PANEL DOORS! BUT WAIT! THERE'S MORE! THE BACKYARD IS SIMPLY GORGEOUS! A SURPRISE SHANGRI-LA SURROUNDED BY LUSH PERENNIAL BEDS, THICK GREEN GRASS AND HANDSOME MATURE TREES & A CUSTOM DESIGNED DECK! A STONE'S THROW FROM THE 12 CORNERS! **All Offers To Be Reviewed Sunday, 6/25 at 6:30PM**
This property is off market, which means it's not currently listed for sale or rent on Zillow. This may be different from what's available on other websites or public sources.

