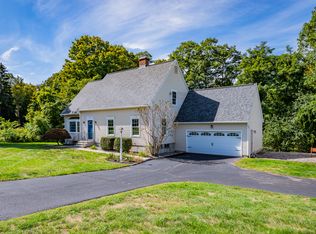Sold for $476,900
$476,900
21 Chatham Fields Road, East Hampton, CT 06424
4beds
2,304sqft
Single Family Residence
Built in 2001
0.92 Acres Lot
$525,600 Zestimate®
$207/sqft
$3,966 Estimated rent
Home value
$525,600
$478,000 - $578,000
$3,966/mo
Zestimate® history
Loading...
Owner options
Explore your selling options
What's special
**Multiple offers received. Seller is asking for all highest and best offers to be submitted by Tuesday 6/18/24 at 5pm** Set on .92 acres, this beautiful 4 bedroom 2 and half bath colonial is ready and waiting for you! The ceramic tile entry hall greets you as you enter through the front door. To the right, the living room with hardwood floors flows into the fireplaced family room. The kitchen is open to the family room and eat-in area and has granite counters, stainless steel appliances, and tile backsplash. The kitchen also boasts a large pantry and entry into the two-car garage. Out the sliding glass doors, you walk out onto a newly stained deck where you have a birds eye view of the above-ground pool and backyard with a fire pit. There is also a large shed for all your equipment and toys. Upstairs the primary bedroom is large and inviting with a full bath, shower with new glass surround door, and soaking tub. You'll love the walk-in closet, too. Down the hall, you'll find the second full bath with tub and shower combination, washer and dryer, and 3 generously sized bedrooms. The basement is loaded with finishing potential and has a walk-out to a patio. Generator ready and only 0.6 miles to East Hampton Village where you can enjoy eclectic shopping and dining experiences. Lake Pocotopaug is just a little further down the road. Make your plan to come see this beauty at one of the open houses or book a private tour today!
Zillow last checked: 8 hours ago
Listing updated: October 01, 2024 at 02:30am
Listed by:
Gina M. Lavery 860-869-2148,
Coldwell Banker Realty 860-633-3661
Bought with:
Quincy J. Clayton, REB.0758820
NextHome Elite Realty
Source: Smart MLS,MLS#: 24022436
Facts & features
Interior
Bedrooms & bathrooms
- Bedrooms: 4
- Bathrooms: 3
- Full bathrooms: 2
- 1/2 bathrooms: 1
Primary bedroom
- Features: Ceiling Fan(s), Full Bath, Hydro-Tub, Stall Shower, Walk-In Closet(s)
- Level: Upper
Bedroom
- Features: Wall/Wall Carpet
- Level: Upper
Bedroom
- Features: Wall/Wall Carpet
- Level: Upper
Bedroom
- Features: Wall/Wall Carpet
- Level: Upper
Dining room
- Features: Hardwood Floor
- Level: Main
Family room
- Features: Fireplace, Hardwood Floor
- Level: Main
Kitchen
- Features: Granite Counters, Dining Area, Pantry, Sliders, Tile Floor
- Level: Main
Living room
- Features: Hardwood Floor
- Level: Main
Heating
- Forced Air, Oil
Cooling
- Central Air
Appliances
- Included: Oven/Range, Microwave, Range Hood, Refrigerator, Dishwasher, Washer, Dryer, Water Heater
- Laundry: Upper Level
Features
- Central Vacuum, Open Floorplan
- Basement: Full,Unfinished,Concrete
- Attic: Access Via Hatch
- Number of fireplaces: 1
Interior area
- Total structure area: 2,304
- Total interior livable area: 2,304 sqft
- Finished area above ground: 2,304
Property
Parking
- Total spaces: 2
- Parking features: Attached
- Attached garage spaces: 2
Features
- Patio & porch: Deck
- Has private pool: Yes
- Pool features: Above Ground
Lot
- Size: 0.92 Acres
- Features: Sloped
Details
- Additional structures: Shed(s)
- Parcel number: 2441619
- Zoning: R-2S
Construction
Type & style
- Home type: SingleFamily
- Architectural style: Colonial
- Property subtype: Single Family Residence
Materials
- Vinyl Siding
- Foundation: Concrete Perimeter
- Roof: Asphalt
Condition
- New construction: No
- Year built: 2001
Utilities & green energy
- Sewer: Public Sewer
- Water: Well
- Utilities for property: Underground Utilities
Green energy
- Energy generation: Solar
Community & neighborhood
Community
- Community features: Lake
Location
- Region: East Hampton
Price history
| Date | Event | Price |
|---|---|---|
| 7/19/2024 | Sold | $476,900+12.2%$207/sqft |
Source: | ||
| 6/20/2024 | Pending sale | $425,000$184/sqft |
Source: | ||
| 6/15/2024 | Listed for sale | $425,000+29.6%$184/sqft |
Source: | ||
| 8/10/2018 | Sold | $328,000-3%$142/sqft |
Source: | ||
| 7/2/2018 | Pending sale | $338,000$147/sqft |
Source: Berkshire Hathaway HomeServices New England Properties #170095924 Report a problem | ||
Public tax history
| Year | Property taxes | Tax assessment |
|---|---|---|
| 2025 | $8,568 +4.4% | $215,770 |
| 2024 | $8,208 +5.5% | $215,770 |
| 2023 | $7,781 +4% | $215,770 |
Find assessor info on the county website
Neighborhood: 06424
Nearby schools
GreatSchools rating
- 6/10Center SchoolGrades: 4-5Distance: 0.4 mi
- 6/10East Hampton Middle SchoolGrades: 6-8Distance: 1.3 mi
- 8/10East Hampton High SchoolGrades: 9-12Distance: 1.1 mi
Schools provided by the listing agent
- High: East Hampton
Source: Smart MLS. This data may not be complete. We recommend contacting the local school district to confirm school assignments for this home.
Get pre-qualified for a loan
At Zillow Home Loans, we can pre-qualify you in as little as 5 minutes with no impact to your credit score.An equal housing lender. NMLS #10287.
Sell with ease on Zillow
Get a Zillow Showcase℠ listing at no additional cost and you could sell for —faster.
$525,600
2% more+$10,512
With Zillow Showcase(estimated)$536,112
