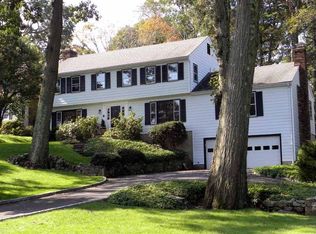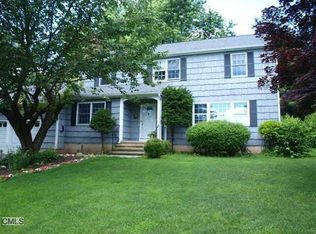Welcome to 21 Chasmars Pond! Wonderful, well built, meticulously maintained colonial on a quite cul de sac with a pool and beautiful back yard! Move in ready with gleaming hardwood floors, freshly painted, new boiler, new hot water heater, generator. Great layout for family living and entertaining; oversized living room with fireplace, family room with fire place, eat in kitchen, screened porch, primary suite with huge sitting room / home office also with fireplace. Three additional bedrooms all on the upper level offer large closets and hardwood floors and great light. Full basement with very high ceiling for work out space, lots of storage and option to finish. In Tokeneke School District, close to Darien and Rowayton train. 60 minutes to NYC,
This property is off market, which means it's not currently listed for sale or rent on Zillow. This may be different from what's available on other websites or public sources.

