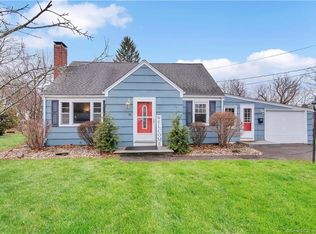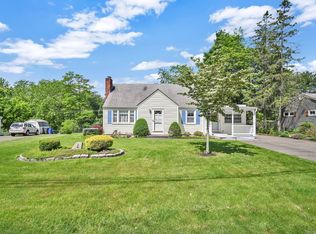Move right into this home. Nothing to do here. Bright & airy and move-in ready. Freshly painted interior, newly refinished hardwood flooring and stair treads, power washed exterior vinyl siding, new bath vanity, sink, toilet and flooring in the first floor full bath. Newer windows. Large LR with hardwood floors and fireplace. Oversized driveway and parking area. Kitchen with breakfast bar/pass-through to dining room. Although there is the formal front door into a small entryway with a coat closet; use the side entry from driveway into the spacious family room, then enter the kitchen from there, through the door which is typically left open creating a welcoming and inviting atmosphere. There is a first floor bedroom with hardwood flooring and 2 bedrooms, carpeted, upstairs. The basement is partially finished and adds 500+ additional SF of living space. W&D located in the basement. Large rear yard.
This property is off market, which means it's not currently listed for sale or rent on Zillow. This may be different from what's available on other websites or public sources.

