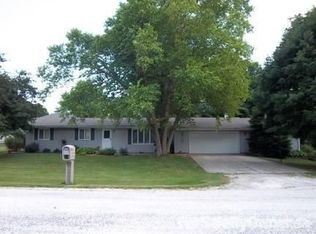Sold for $275,000
$275,000
21 Charlene Ln, Springfield, IL 62711
3beds
2,600sqft
Single Family Residence, Residential
Built in 1971
-- sqft lot
$293,300 Zestimate®
$106/sqft
$2,652 Estimated rent
Home value
$293,300
$273,000 - $314,000
$2,652/mo
Zestimate® history
Loading...
Owner options
Explore your selling options
What's special
Completely updated bi-level home on nearly an acre wooded lot in Pleasant Plains school district. Move right in because there is nothing left to do. Inside you will find all new paint, flooring & lighting throughout. Beautiful kitchen features new white shaker cabinets, quartz countertops, hexagon marble backsplash & SS appliances. All 3 bathrooms are new and include tiled floors, showers, vanities & a jacuzzi tub to relax in the primary suite. Great entertainment space w/living room & dining area upstairs that lead out the new sliding patio door to the large 2-tier deck that was just rebuilt OR go downstairs and you will find a spacious family room w/ brick wood-burning fireplace that walks out to a nice concrete patio. New roof (tear-off), all new plumbing, landscaping, nice shed that stays, newer vinyl windows, clean 2 car attached garage w/ extra concrete pad on side are other great features of this home. Close to town with the convenience of city utilities in a quiet country setting is a rare find.
Zillow last checked: 8 hours ago
Listing updated: August 31, 2024 at 01:25pm
Listed by:
Neil J Martin Mobl:217-622-7057,
Keller Williams Capital
Bought with:
Jerry George, 475159363
The Real Estate Group, Inc.
Source: RMLS Alliance,MLS#: CA1029322 Originating MLS: Capital Area Association of Realtors
Originating MLS: Capital Area Association of Realtors

Facts & features
Interior
Bedrooms & bathrooms
- Bedrooms: 3
- Bathrooms: 3
- Full bathrooms: 2
- 1/2 bathrooms: 1
Bedroom 1
- Level: Upper
- Dimensions: 15ft 5in x 12ft 0in
Bedroom 2
- Level: Upper
- Dimensions: 12ft 7in x 9ft 2in
Bedroom 3
- Level: Lower
- Dimensions: 16ft 0in x 11ft 0in
Other
- Level: Upper
- Dimensions: 10ft 4in x 10ft 0in
Family room
- Level: Lower
- Dimensions: 25ft 0in x 23ft 0in
Kitchen
- Level: Upper
- Dimensions: 14ft 4in x 10ft 6in
Living room
- Level: Upper
- Dimensions: 14ft 0in x 11ft 4in
Lower level
- Area: 1248
Main level
- Area: 1352
Heating
- Forced Air
Cooling
- Central Air
Appliances
- Included: Dishwasher, Microwave, Range, Refrigerator
Features
- Solid Surface Counter
- Number of fireplaces: 1
- Fireplace features: Family Room, Wood Burning
Interior area
- Total structure area: 2,600
- Total interior livable area: 2,600 sqft
Property
Parking
- Total spaces: 2
- Parking features: Attached, Parking Pad
- Attached garage spaces: 2
- Has uncovered spaces: Yes
Features
- Patio & porch: Deck
- Spa features: Bath
Lot
- Dimensions: 78 x 217.54 x 179.95 x 340
- Features: Wooded
Details
- Additional structures: Shed(s)
- Parcel number: 13330451021
Construction
Type & style
- Home type: SingleFamily
- Property subtype: Single Family Residence, Residential
Materials
- Brick, Vinyl Siding
- Foundation: Concrete Perimeter
- Roof: Shingle
Condition
- New construction: No
- Year built: 1971
Utilities & green energy
- Sewer: Public Sewer
- Water: Public
Community & neighborhood
Location
- Region: Springfield
- Subdivision: Riddle Hill
Other
Other facts
- Road surface type: Gravel
Price history
| Date | Event | Price |
|---|---|---|
| 8/30/2024 | Sold | $275,000-1.8%$106/sqft |
Source: | ||
| 7/26/2024 | Pending sale | $279,900$108/sqft |
Source: | ||
| 7/18/2024 | Price change | $279,900-3.4%$108/sqft |
Source: | ||
| 7/3/2024 | Price change | $289,900-3.3%$112/sqft |
Source: | ||
| 5/30/2024 | Price change | $299,900-4.8%$115/sqft |
Source: | ||
Public tax history
| Year | Property taxes | Tax assessment |
|---|---|---|
| 2024 | $5,307 +3.6% | $82,487 +7.9% |
| 2023 | $5,125 +4.7% | $76,448 +7.2% |
| 2022 | $4,896 +4.1% | $71,313 +4.5% |
Find assessor info on the county website
Neighborhood: 62711
Nearby schools
GreatSchools rating
- 9/10Farmingdale Elementary SchoolGrades: PK-4Distance: 3.6 mi
- 9/10Pleasant Plains Middle SchoolGrades: 5-8Distance: 3.7 mi
- 7/10Pleasant Plains High SchoolGrades: 9-12Distance: 9.7 mi

Get pre-qualified for a loan
At Zillow Home Loans, we can pre-qualify you in as little as 5 minutes with no impact to your credit score.An equal housing lender. NMLS #10287.
